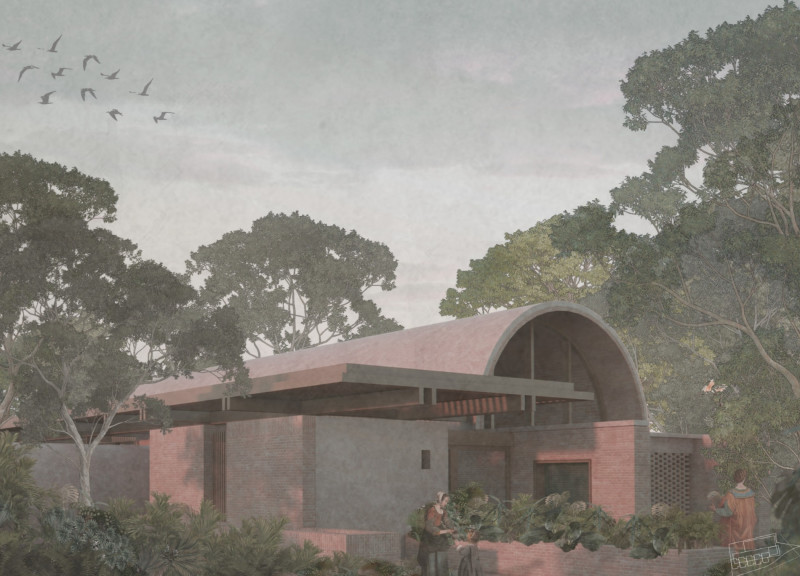5 key facts about this project
At its core, this project represents a harmonious blend of tradition and modernity. Its function is twofold; it serves as accommodations for visitors and as a site for engaging with local agricultural practices. By focusing on the cultural significance of olive trees and their harvest, the guest house plays a role in preserving heritage while also promoting tourism that supports local economy and sustainability.
The architectural design employs a variety of elements that contribute to its overall identity. First and foremost, the structure is built predominantly using locally sourced materials such as clay brick and light clay blocks, emphasizing a commitment to sustainability and regional craftsmanship. This choice reflects not only an ecological approach but also an intention to resonate with the landscape and context of the area. The thermal mass provided by the clay materials is essential for managing climate, ensuring that the interior remains comfortable throughout different weather conditions.
A defining feature of the Az-Zait Olive Guest House is its unique vaulted roofs, which not only have an aesthetic appeal but also function to collect rainwater, showcasing a practical and responsible approach to resource management. The emphasis on large glazing panels allows for ample natural light and ventilation, fostering a close relationship between indoor and outdoor spaces. This transparency encourages guests to engage with their environment, promoting a sense of tranquility that is central to the guest house’s ethos.
The design spaces of the guest house are carefully organized to enhance the guest experience. A spacious lobby welcomes visitors, designed to provide comfortable interaction without compromising privacy. The olive tasting room stands out as a thoughtful addition, inviting guests to connect with the cultural significance of the olive grove and engage in local traditions. The layout also includes well-appointed bedrooms and peaceful prayer spaces in different wings, allowing for private reflection while remaining close to communal areas.
A noteworthy aspect of the project is its attention to creating interconnected patios that breathe life into the design, acting as outdoor lounges that integrate nature into the daily rhythm of the guest house. These patios not only enhance circulation but also provide moments of pause where guests can immerse themselves in the serenity of olive fields and local flora.
In terms of unique design approaches, the Az-Zait Olive Guest House diverges from conventional hospitality architecture by placing significant emphasis on local culture and environmental sustainability. The integration of traditional building methods with contemporary design principles fosters a dialogue between history and modernity, allowing the guest house to feel timeless yet relevant. Furthermore, the use of simple materials expresses a refined aesthetic that avoids excessive ornamentation, thereby promoting a sense of calm and connection to the landscape.
As visitors engage with this thoughtfully designed space, they are invited to reflect on the interconnectedness of architecture, culture, and nature. The project stands as a compelling illustration of how architectural design can contribute meaningfully to the experience of a place. For those interested in delving deeper into the details of this project, exploring the architectural plans, sections, and designs will provide further insights into the thoughtful ideas and methodologies that define the Az-Zait Olive Guest House.


























