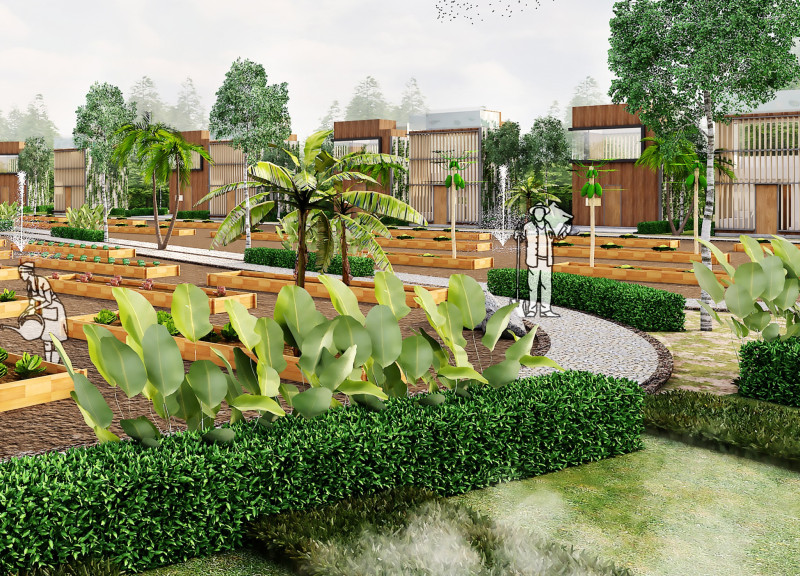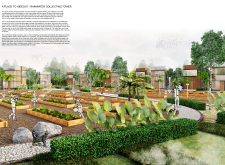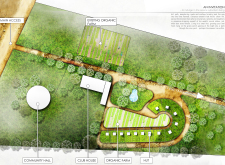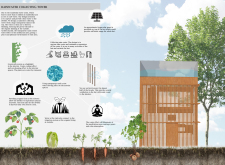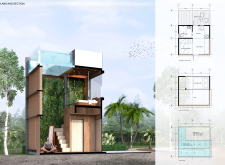5 key facts about this project
At its core, this project represents a commitment to eco-friendliness and self-sufficiency. By leveraging local resources and promoting sustainable practices, the architecture aims to address the critical challenge of water scarcity often experienced in the region, creating a framework for resilience against environmental fluctuations. The rainwater collecting tower serves as a central feature, functioning not only as a utility structure but also as a visual and symbolic centerpiece of the community's sustainability efforts.
The tower features a sophisticated rainwater harvesting system designed for maximum efficiency. It collects rainwater from the roof, storing it in a transparent tank that allows for easy monitoring of the water level. This design not only ensures that residents have a reliable water source for various uses—such as drinking, irrigation, and sanitation—but also incorporates educational elements by visually demonstrating the importance of water conservation practices. The greening of the tower with living plants further reinforces its environmental credentials, contributing to biodiversity while enhancing the aesthetic quality of the structure.
In addition to the tower, the overall layout of the project promotes communal interaction and engagement among residents. The inclusion of an organic farm provides opportunities for residents to participate in food production, cultivating a sense of community and connection to nature. This integration of agricultural space within a residential landscape supports local food systems while encouraging sustainable living practices. The design maintains walkable paths and gathering spaces, facilitating social cohesion and encouraging residents to engage in recreational and communal activities.
The architectural materiality of the project reflects a deep consideration for local contexts, emphasizing sustainability through the use of renewable materials. Wood and glass are predominant, providing warmth and transparency that connect the building with its surroundings. These materials are carefully chosen not only for their structural benefits but also for their ability to create a comfortable, natural environment for inhabitants. The incorporation of solar panels further exemplifies the project's commitment to sustainability, providing an additional energy source that reduces dependence on external resources.
A distinctive aspect of the design is the integration of wellness-focused spaces such as a meditation area, which fosters mindfulness and tranquility. This area is designed to enhance residents’ quality of life, offering spaces away from daily routines where individuals can retreat and connect with their inner selves. The design encourages lifestyle choices that prioritize health and well-being, aligning with the overall philosophy of environmental stewardship.
In considering the innovative approaches taken by this project, it is clear that the integration of architectural elements with sustainable practices sets it apart. By combining functional necessities with an aesthetic that reflects the local landscape and culture, the design embodies a holistic approach that enriches both the environment and the community. The architecture serves not just as shelter but as a tool for education and a catalyst for sustainable practices, contributing to the broader discourse on responsible living.
To gain deeper insights into this project, including comprehensive architectural plans and sections detailing the intricate design elements, readers are encouraged to explore the project presentation further. This engagement will provide a more detailed understanding of the architectural ideas that underpin this thoughtful initiative and the implications for sustainable design practices in similar contexts.


