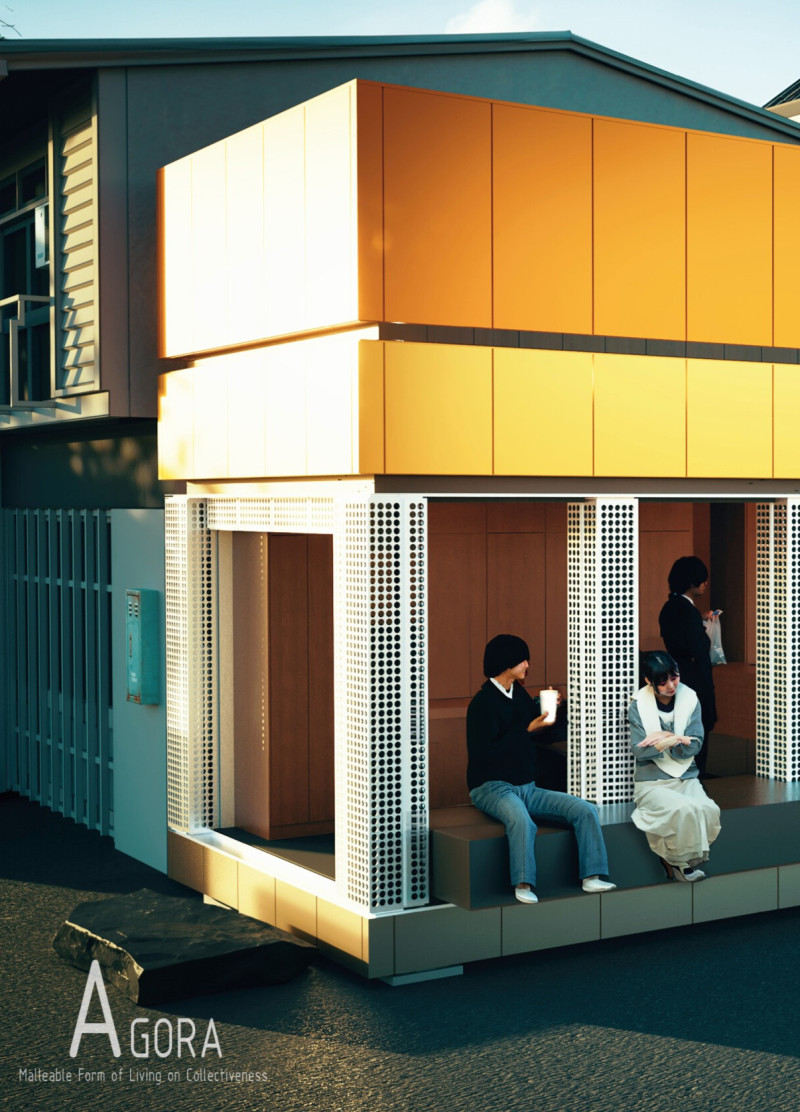5 key facts about this project
The AGORA design showcases innovative architectural ideas centered around malleability and shared experiences. The integration of movable partitions allows for flexible spatial configurations, enabling residents to modify their living areas based on individual or communal needs. This feature enhances the adaptability of the space, making it suitable for both social gatherings and private moments. The project emphasizes a balance between personal comfort and community engagement, a crucial aspect in modern urban living contexts.
Sustainability is another core component of the AGORA project. The design incorporates resource cycle integration, where rainwater harvesting and energy systems work in tandem to reduce dependency on municipal utilities. Materials such as Kingspan QuadCore roof panels and Trelikk V-Line acoustic ceiling tiles are selected for their performance, promoting thermal efficiency and sound control. This thoughtful selection of materials not only supports the environmental goals of the project but also contributes to its overall functionality.
The project's unique features include a focus on multipurpose furnishings that optimize the limited living space and a communal design that invites interaction among residents. By blurring the boundaries between public and private spaces, AGORA encourages a communal lifestyle while catering to individual privacy needs. The result is a residential environment that is both practical and conducive to social connectivity.
For further insights into the AGORA project, including detailed architectural plans and sections, please explore the project presentation to uncover the depth of its design. Understanding the architectural drawings and design processes will provide a comprehensive view of this innovative architectural endeavor.


 Man Kit Cheung
Man Kit Cheung 























