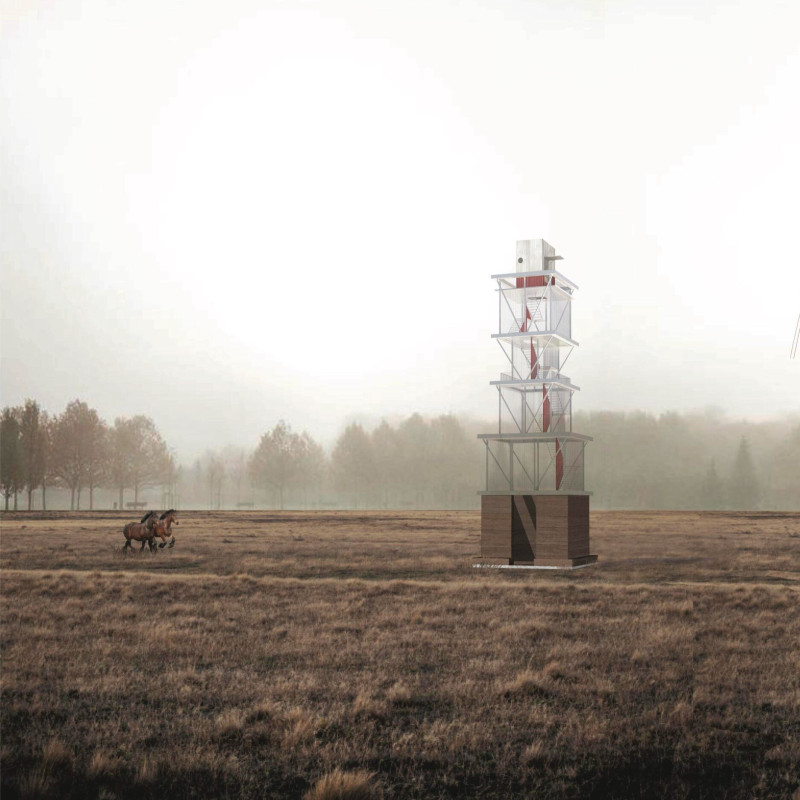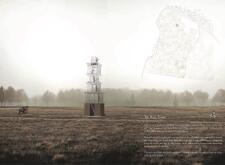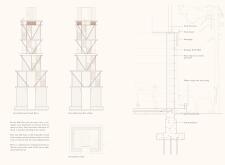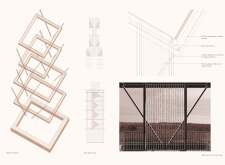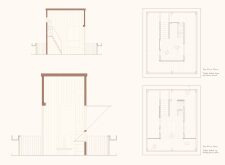5 key facts about this project
The Rain Tower represents a commitment to ecological awareness and the integration of landscape and architecture. This project emphasizes the importance of sustainability in rural areas, where access to resources such as water is critical. The design encourages users to engage with their environment by harvesting rainwater, which fosters an educational component that underscores conservation efforts.
One significant aspect of the Rain Tower is its vertical architectural form. The tower's skeletal framework, primarily constructed of galvanized steel, stands out as a minimalist structure that simultaneously supports its purpose while allowing for a strong visual connection with the environment. The choice of materials is particularly noteworthy; the project employs rammed earth for its walls, which not only provides thermal mass but also resonates with the agricultural heritage of the surrounding landscape. The combination of materials enhances the structure's durability and aligns with its sustainable ethos.
The base of the tower is intentionally designed with cast concrete, creating a solid foundation that accommodates agricultural functions, such as a trough for livestock. This incorporation of functional elements into the architectural design demonstrates a thoughtful approach to the needs of the community. As visitors ascend through the tower, they encounter interconnected levels designed for both observation and interaction, facilitated by a series of stairways that enhance the user experience. Each landing offers unique perspectives of the landscape, encouraging a reflective engagement with the surroundings.
In terms of architectural details, the innovative gutter system stands out. This feature is not just a functional element but an aesthetically pleasing design choice that allows rainwater to flow elegantly down the sides of the tower. The collected rainwater is stored and can be utilized, reinforcing the educational aspect of the project by demonstrating practical water conservation methods.
The flexibility of the interior spaces further distinguishes the Rain Tower’s architectural ambitions. Rooms are configured to effortlessly transition based on user needs, enabling various activities from workshops to community gatherings. The use of foldable tables illustrates how architects can create adaptable environments that respond to changing requirements without sacrificing architectural integrity.
The design of the Rain Tower fundamentally challenges the traditional perception of architectural projects by emphasizing ecological principles and community interaction. It invites users to not only experience the architecture but to appreciate the broader implications of sustainable design in a rural setting. By integrating water harvesting into the everyday use of the tower, this architecture offers a model for future projects that aspire to connect inhabitants with their natural surroundings.
The Rain Tower stands as a significant contribution to contemporary architectural discourse, merging traditional materials with modern design principles. To understand this project more thoroughly, readers are encouraged to explore the architectural plans, architectural sections, and other architectural designs associated with the Rain Tower. By examining these elements, one can gain deeper insights into the architectural ideas that inform this project and appreciate the thoughtful considerations that have shaped its development.


