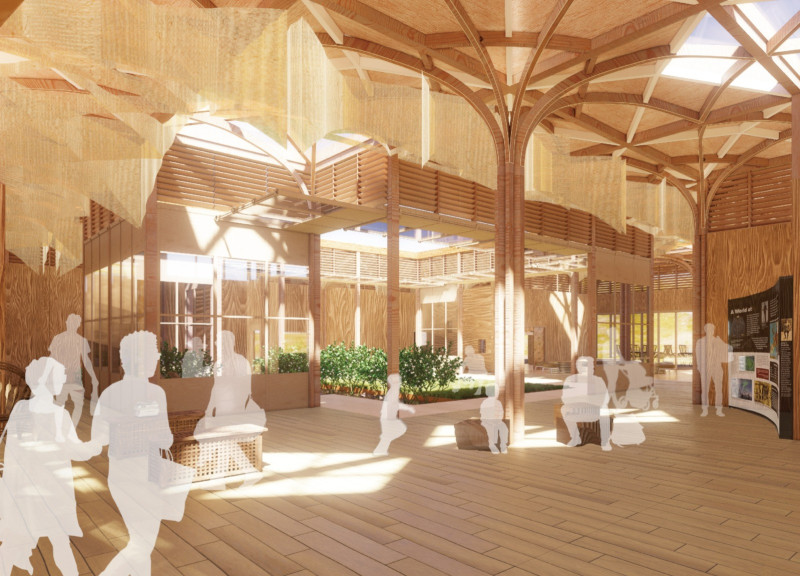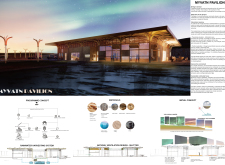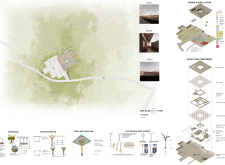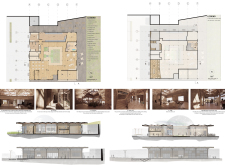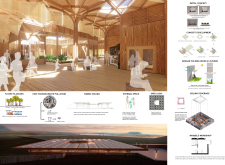5 key facts about this project
The architectural design of the Myvatn Pavilion is characterized by its tree-like form, which not only embodies a connection to the natural surroundings but also symbolizes growth and departure from conventional architectural norms. This design effectively conveys the intent of the project—bridging the gap between the built environment and the unique landscape of the Myvatn region. The pavilion is constructed primarily of timber, with elements of recycled materials, which contributes to its environmental ethos. Steel elements are incorporated for structural integrity, while large glass panels provide transparency and allow natural light to flood the interior spaces.
Key aspects of the pavilion's layout include distinct functional zones aimed at accommodating a variety of community activities. These areas comprise multipurpose rooms for workshops, an information exchange facility, a café, and spaces for outdoor gatherings. This thoughtful spatial organization ensures flexibility, allowing users to easily adapt the environment for both individual and community needs. The choice of a warm wooden flooring system further enhances the welcoming ambiance, creating an environment conducive to both learning and socializing.
One of the standout features of the Myvatn Pavilion is its innovative approach to sustainability. The design incorporates a rainwater harvesting system, which is a practical solution that not only addresses water resource management but also serves as an educational tool for visitors. Natural ventilation systems are utilized to enhance air quality and reduce reliance on artificial heating and cooling, demonstrating a commitment to minimizing the carbon footprint of the building.
The aesthetic quality of the pavilion is further enriched by the unique design of its roof, which resembles a tree canopy. This not only provides shelter but also serves to regulate the interior climate, ensuring a comfortable space throughout the changing seasons. The fabric-covered ceilings contribute to this effect by aiding in sound absorption and providing warmth, reinforcing the pavilion's role as a community gathering space.
Through its design and functionality, the Myvatn Pavilion emphasizes community involvement and environmental education. It invites visitors to engage with sustainable practices in an inspiring setting that appreciates both architecture and nature. The architectural decisions made throughout this project reflect a deep respect for the local context and culture, further reinforcing its significance as a landmark within the Myvatn region.
This project showcases unique design approaches including the melding of natural elements with modern architectural techniques, all while prioritizing ecological awareness. The Myvatn Pavilion serves as a model for future developments that aspire to balance the human need for community spaces with the imperative of sustainable living. Those interested in delving deeper into the architectural details are encouraged to explore the architectural plans, sections, and designs to gain a more comprehensive understanding of this innovative project and its contributions to contemporary architecture and community building.


