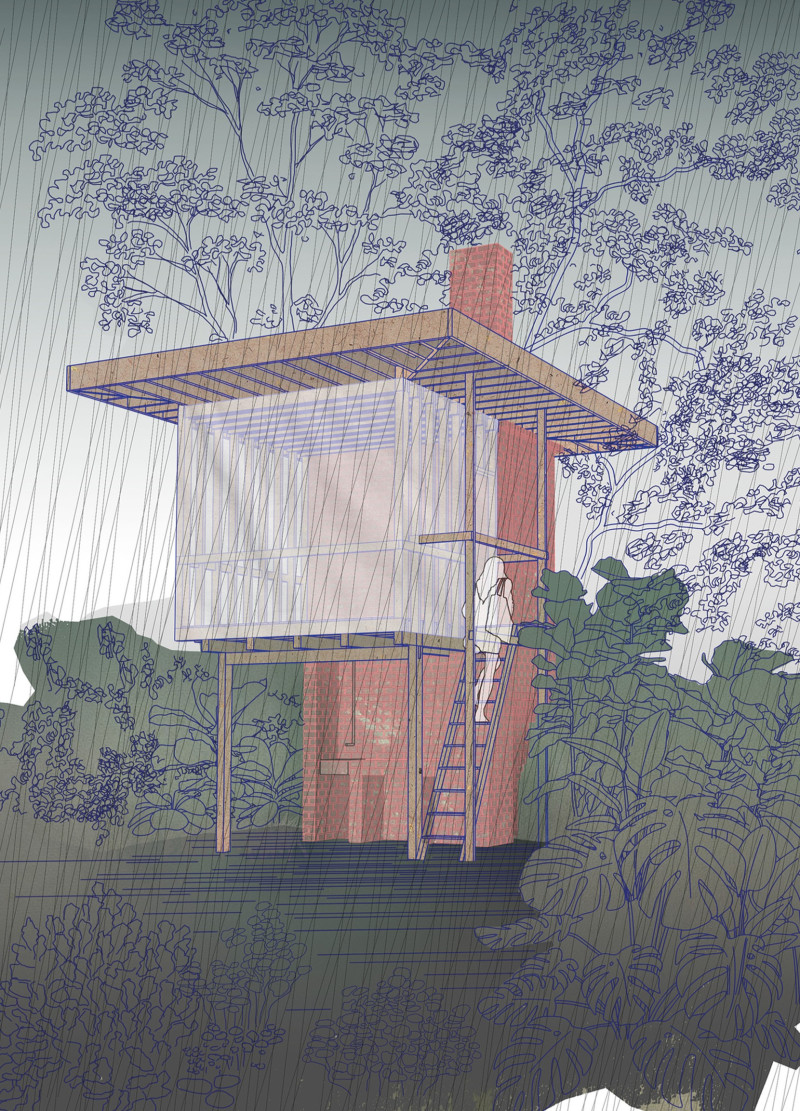5 key facts about this project
At its core, the project features a robust brick structure, specifically designed as a chimney. This central element is crucial for providing essential services such as heating and cooking, grounding the structure in a sense of permanence and stability. The choice of Cambodian bricks emphasizes a tactile connection to the earth, supporting the overarching theme of functionality and resilience. The chimney’s verticality establishes a visual focal point, symbolizing aspiration and the essential need for sanitation and warmth.
Complementing the brick foundation, the design incorporates timber frameworks that bring a sense of lightness and openness to the upper volume. This contrast between the heavier, grounded lower sections and the airy, elevated spaces creates a dynamic architectural language. The roof system, crafted from steel sheeting, not only provides shelter but also collects rainwater, reinforcing sustainable practices in water management. This feature is particularly significant in climates with variable precipitation, illustrating how architecture can respond intelligently to environmental needs.
The layout of the living space demonstrates a nuanced understanding of multifunctionality. With a thoughtfully designed ground floor that encompasses essential areas such as a kitchen, living area, bathroom facilities, and a water tank, the space totals 19.4 square meters. Each area is carefully tailored to serve multiple purposes while maintaining fluidity and openness. This design encourages social interaction among occupants, yet also respects the need for individual space, fostering a sense of community without compromising privacy.
A distinctive aspect of "The Chimney of Many Ways to Shambhala" is its approach to elemental representation. The project embodies earth through the use of bricks, water with its rain harvesting system, air via the open layouts, and fire through the central chimney. This integration of elemental themes not only enriches the architectural experience but also evokes a deeper reflection on the balance of nature and human habitation.
The visual aesthetics of the project convey a harmonious blend of contemporary design and organic forms, resonating with its natural surroundings. The chimney rises elegantly from the ground, creating a sense of upward movement that symbolizes aspirations and connections to the sky. This innovative interplay of materials and forms invites both occupants and visitors to engage with the environment surrounding the dwelling, reaffirming the relationship between architecture and landscape.
In the context of architecture, "The Chimney of Many Ways to Shambhala" represents a forward-thinking design that emphasizes sustainability, functionality, and a profound connection to natural elements. The project showcases how thoughtful architectural decisions can lead to spaces that nurture both physical comfort and spiritual reflection. For those interested in a deeper understanding of this architectural endeavor, exploring the project presentation through detailed architectural plans, sections, and designs will provide invaluable insights into the creative ideas and processes involved.


























