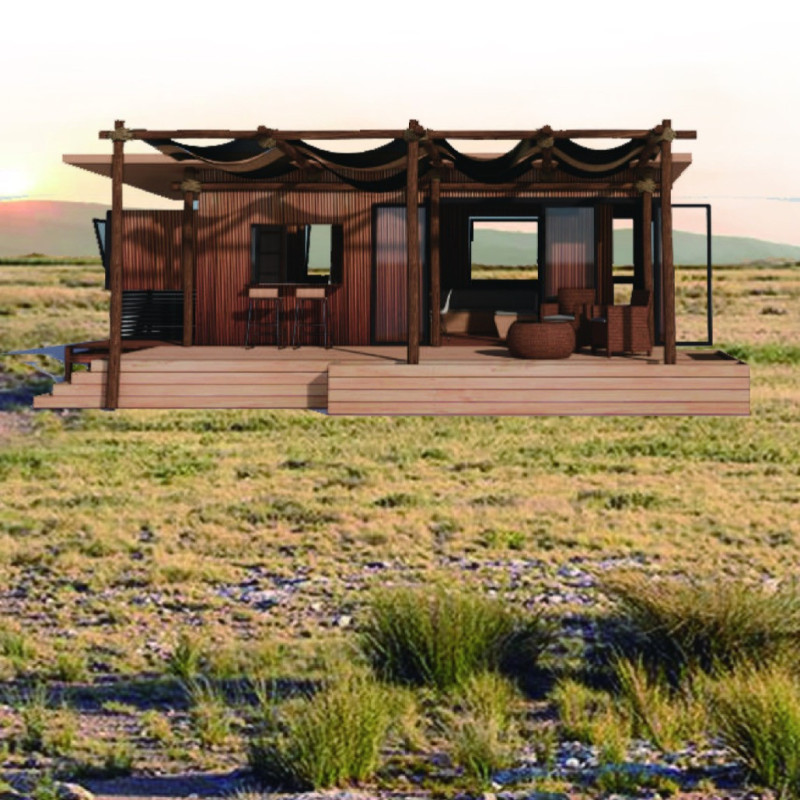5 key facts about this project
At its core, the Red Cedar Impluvium serves multiple functions. It is designed to be a home that supports a zero-energy lifestyle, thereby reducing dependence on non-renewable resources. The architecture emphasizes the integration of water management systems for rainwater harvesting, promoting self-sufficiency and resource conservation. This functionality fosters a sustainable ecosystem where the residents live in harmony with nature, making conscious decisions that prioritize environmental integrity.
One of the distinguishing features of this architectural design is its spatial organization. The layout is carefully planned to maximize light, enhance airflow, and provide a seamless transition between indoor and outdoor areas. Open floor plans allow for fluid interactions between spaces, creating an inviting atmosphere that encourages collaboration and connection among residents. The use of natural materials, particularly Western Red Cedar, adds warmth and character to the interiors while also contributing to the building’s longevity and durability.
The materials chosen for the Red Cedar Impluvium are emblematic of a design philosophy that prioritizes sustainability without sacrificing aesthetic appeal. Western Red Cedar is utilized extensively throughout the project, from structural elements to surface finishes. This choice reflects not only the material's resilience but also its ability to integrate beautifully with the project’s natural setting. Additionally, linen is employed for interior shading solutions, optimizing the use of natural light while providing comfort in various weather conditions.
Unique design approaches characterize the Red Cedar Impluvium, particularly in its customizable features. The architecture allows for modifications based on the occupants’ preferences and needs, thereby promoting a sense of ownership and individual expression. This adaptive nature in design is a highlight of the project, demonstrating a departure from conventional static housing models. Residents are given the tools to tailor their living environments according to their lifestyles, ultimately enhancing their overall experience within the space.
The implementation of innovative water retention systems also underscores the forward-thinking approach of this project. Such systems reflect a commitment to sustainable living practices, allowing for the efficient collection and use of rainwater. This facet of the design emphasizes resourcefulness and aligns with broader goals of minimizing ecological footprints while ensuring that the human environment remains conducive to comfort and well-being.
In essence, the Red Cedar Impluvium presents a paradigm shift in architectural thought, focusing on the symbiotic relationship between humans and their environment. The project actively encourages occupants to engage and interact with their surroundings, fostering a deeper appreciation for nature while living in a stylish, functional space. For those interested in exploring this project in greater depth, a closer examination of the architectural plans, sections, and designs will provide valuable insights into the carefully crafted details and thoughtful considerations that define this significant work of architecture. This exploration invites readers to reflect on the implications of sustainable living and the role of architecture in shaping our interactions with the world around us.























