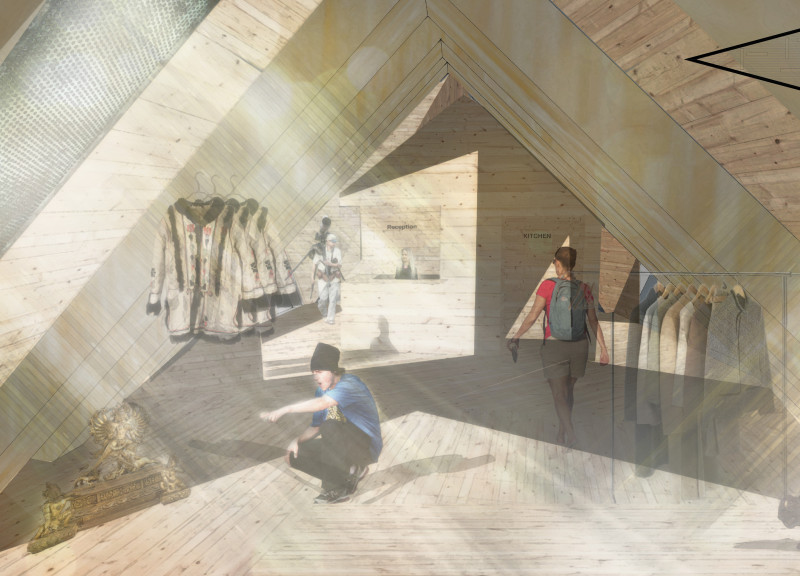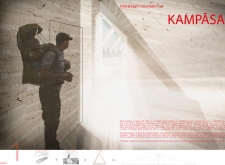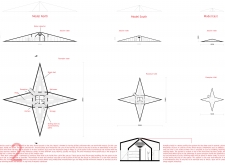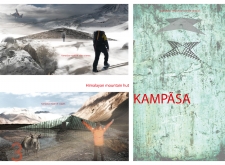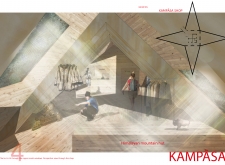5 key facts about this project
Functionally, the Kampāsa mountain hut serves as a refuge for outdoor enthusiasts seeking respite from the elements. The architectural design is organized around a central communal hub that houses essential services such as a kitchen, a reception area, and storage. Surrounding this core are private sleeping quarters, ensuring both community interaction and individual privacy. This spatial arrangement underscores the importance of flexibility, allowing the hut to accommodate varying visitor numbers and diverse activities, fostering a sense of community while respecting personal space.
A key distinguishing feature of the Kampāsa project is its innovative use of materials. The primary structural material is laminated wood, selected for its sustainability and aesthetic warmth. This choice not only reinforces the building's structural integrity but also creates an inviting interior conducive to relaxation after a long day's trek. The exterior is clad in slate stones, a decision that reflects the regional vernacular and enhances thermal mass, adding to the building's energy efficiency. Furthermore, copper features prominently, notably in the roofing and window designs, providing durability while facilitating visual connectivity to the surrounding landscape.
Unique design approaches in the Kampāsa project extend to its water management systems. Incorporating a natural filtration technique using pebbles, the hut is equipped to harvest rainwater effectively. This innovative solution addresses the challenges of water scarcity in remote mountainous environments, aligning with the broader sustainability ethos of the project. By minimizing reliance on external water sources, Kampāsa not only safeguards resources but also encourages responsible living among its inhabitants.
The interior spaces of Kampāsa are characterized by their bright and airy atmosphere, achieved through strategically positioned windows that invite natural light deep into the structure. This design choice enhances both the functionality of the spaces and their connection to the breathtaking Himalayan scenery. Sliding doors, utilized throughout, promote an unobstructed flow from one area to another, further enhancing accessibility and circulation within the hut. This open layout supports both communal activities and the personal reflection that many seek while in nature.
Moreover, Kampāsa embodies an aesthetic link to traditional nomadic shelters, such as the Viking longhouse and Indian teepees, reflecting a respect for historical architecture while addressing contemporary needs. The triangular form of the structure is particularly effective for water runoff during heavy rains, a practical solution that reflects careful consideration of its environmental context.
In essence, the Kampāsa project illustrates a nuanced understanding of architectural design that prioritizes both the functional needs of its users and the preservation of the surrounding environment. By synthesizing traditional architectural elements with modern necessities and sustainable practices, Kampāsa emerges as a model of thoughtful design in a challenging geographical setting. Those interested in exploring the project further are encouraged to review the architectural plans, sections, and ideas presented, to gain a deeper understanding of the architectural approach and the unique solutions it offers to living in the Himalayas.


