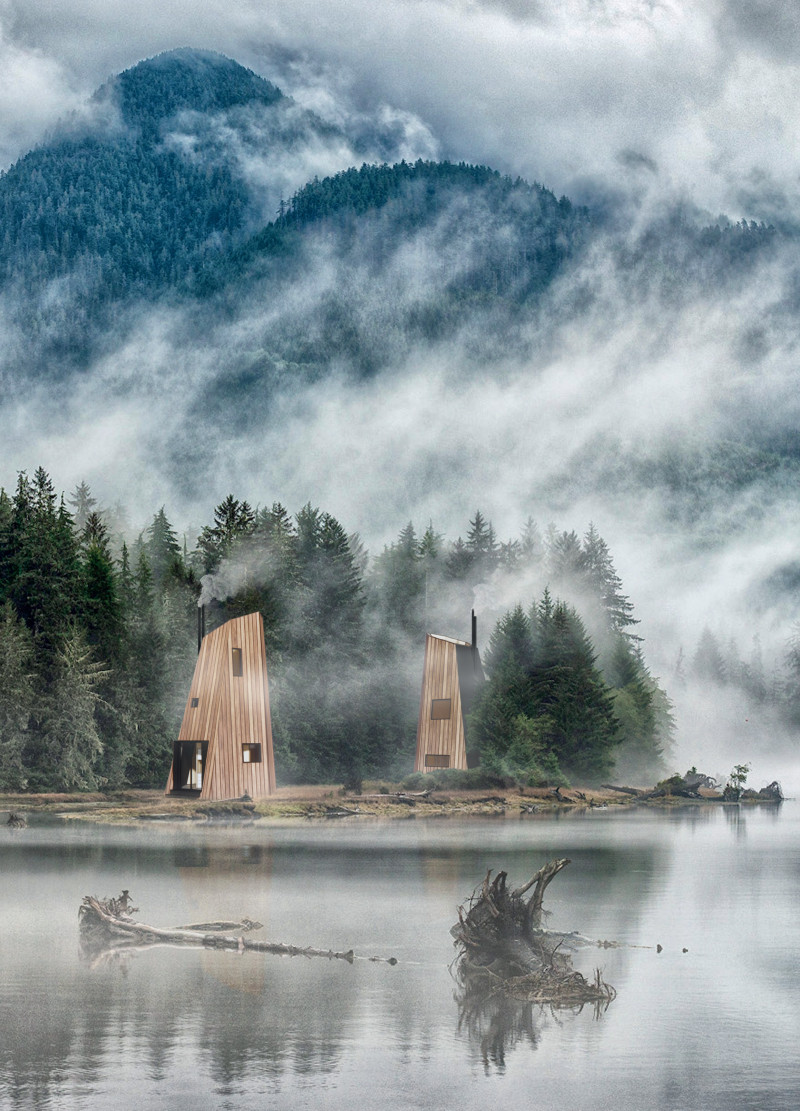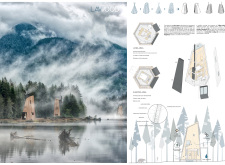5 key facts about this project
At its core, LAWOOD functions as a retreat, offering both privacy and communal spaces that encourage interaction amongst its occupants. The design prioritizes open living spaces characterized by large glass façades that invite natural light and provide unobstructed views of the tranquil landscape. This transparency between interior and exterior promotes a seamless indoor-outdoor flow, a strategy intended to enhance the living experience while fostering an appreciation for the natural world.
The architectural geometry employed in the project is reflective of traditional forms yet is uniquely reinterpreted to serve contemporary needs. The structure features a hexagonal base that is both visually appealing and highly functional, maximizing usable space while ensuring efficient circulation. The distinctive, tilted roofs are not merely aesthetic choices but serve practical functions, including rainwater collection, thereby contributing to the building's sustainability efforts. The slopes channel water away from the structure, facilitating a natural drainage system that minimizes environmental impact.
Materiality plays a pivotal role in shaping the character of LAWOOD. Predominantly constructed with sustainable pine boards, the building’s materials echo a commitment to environmental responsibility. The use of wood is not only eco-friendly but also introduces warmth and texture to the overall design. Complemented by extensive glass elements, which provide durability as well as lightness, the project creates an environment that feels open and airy. The choice of a metal roofing system further enhances the structural resilience, ensuring longevity in varied weather conditions.
One of the unique aspects of LAWOOD is its emphasis on renewable energy sources. The integration of photovoltaic panels onto the roof represents a significant commitment to sustainability, enabling the building to harness solar energy for its operational needs. As a result, LAWOOD positions itself as a model for future architectural designs that prioritize self-sufficiency and energy efficiency.
The geographical context of LAWOOD is also an essential component of its design philosophy. Nestled within a lush, forested landscape, the project not only respects its surroundings but actively incorporates them into everyday living. The misty backdrop adds a sense of tranquility that is woven into the fabric of the design. The care taken to align the structure with its environment highlights a growing trend in architecture toward ecological harmony.
The design offers several important coastal and interior elements. Each area is meticulously planned to support functionality and comfort. The central living area serves as the heart of the home, where occupants can come together, while the elevated sleeping spaces provide a retreat for privacy and rest. The open-plan design encourages family interaction while simultaneously allowing for personal havens.
LAWOOD reflects a modern understanding of living spaces that prioritize sustainability, environmental integration, and human comfort. Its distinctive architectural features and choice of materials collectively present a design that is as functional as it is aesthetically appealing. The project exemplifies how thoughtful architecture can create spaces that resonate with their surroundings and serve the practical and emotional needs of their inhabitants.
To fully appreciate the innovative design elements and the architectural details of LAWOOD, viewers are encouraged to explore the project presentation. Engaging with the architectural plans, architectural sections, and specific architectural ideas will provide a deeper understanding of how LAWOOD embodies a forward-looking perspective on architectural design and environmental consciousness.























