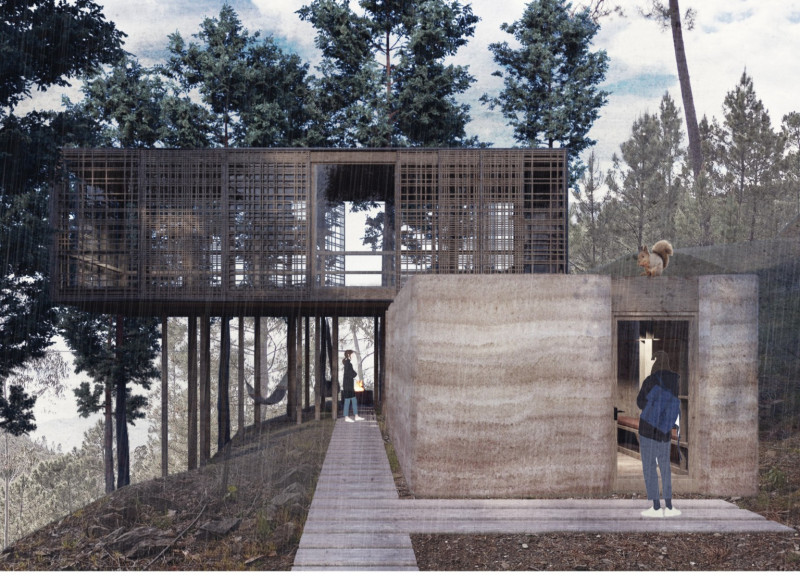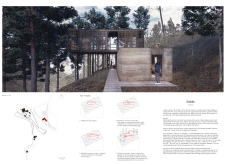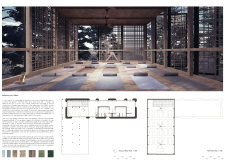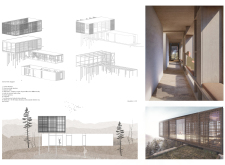5 key facts about this project
The overall structure of "Saldo" is designed around two primary components: a residential area and a communal space dedicated to meditation and relaxation. This layout emphasizes versatility, allowing occupants to experience a variety of activities within the same environment while maintaining a cohesive aesthetic. The design philosophy prioritizes the concepts of balance and harmony, which are represented through the careful arrangement of spaces and their connections to the external landscape.
One notable aspect of "Saldo" is its thoughtful use of materials that not only reflect its sustainable ethos but also contribute to the overall sensory experience of the space. Reinforced concrete forms the structural backbone, providing durability while allowing for expressive design elements. The warm tones of pine wood used throughout the interiors invite a sense of comfort and connection to nature. Expansive glass openings enhance the interaction between indoor and outdoor spaces, allowing natural light to flood the interiors and offering residents stunning views of the surrounding environment. The incorporation of natural stone for exterior pathways furthers the project’s commitment to blending with its setting, facilitating a seamless transition between the building and its natural surroundings.
In terms of unique design approaches, "Saldo" employs various strategies that enhance its ecological footprint. The use of thermal mass through concrete walls helps regulate indoor temperatures, minimizing reliance on artificial heating and cooling systems. Furthermore, the integration of solar panels on the roof demonstrates the project's commitment to renewable energy, capitalizing on the local climate to promote energy efficiency. Rainwater harvesting systems are seamlessly integrated into the design, addressing water conservation challenges while enhancing the sustainability of the retreat.
The spatial configuration within "Saldo" is intentionally designed to foster an immersive experience of nature. The living areas are expansive and interconnected, encouraging social interaction. The positioning of common spaces adjacent to private retreats allows for a shared community feel while offering opportunities for solitude and reflection. Elevating certain areas with ample glazing creates dedicated spots for meditation that are visually connected to the treetops, facilitating a deeper connection to the environment.
Importantly, "Saldo" goes beyond merely providing shelter; it cultivates a lifestyle that prioritizes well-being and environmental stewardship. The intentional use of native landscaping not only creates visually appealing outdoor spaces but also supports local biodiversity. By choosing materials and design strategies that minimize environmental impact while promoting user comfort, the project embodies a forward-thinking approach to architecture.
Overall, "Saldo" is a testament to contemporary architectural ideals that balance functional needs with environmental considerations. Its thoughtful design and integration into the surrounding landscape demonstrate a commitment to creating spaces that are not only livable but also promote a deeper understanding of our relationship with nature. For further insights into this project, including architectural plans, sections, and other design details, I encourage you to explore the presentation, as it offers a deeper understanding of the architectural ideas that define "Saldo."


























