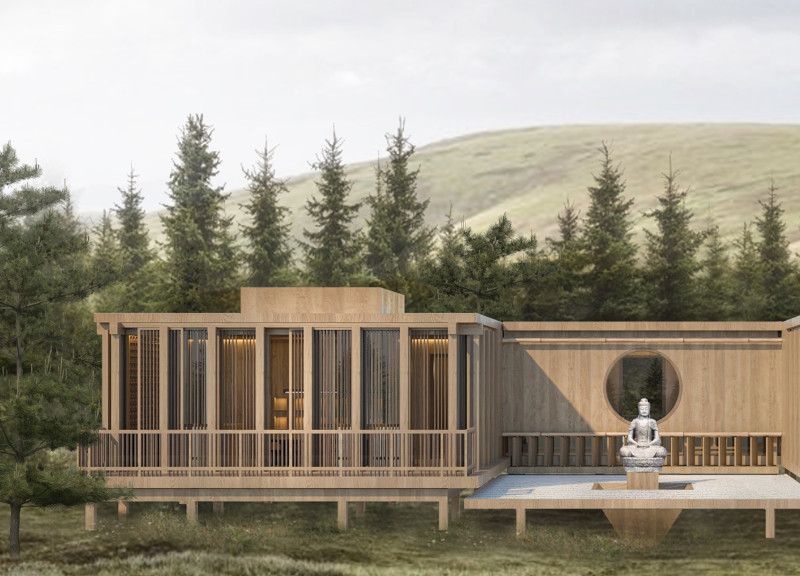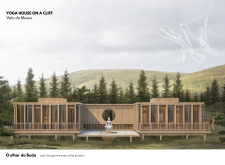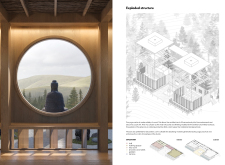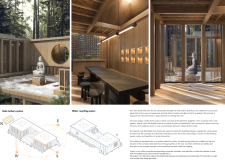5 key facts about this project
The primary function of the Yoga House is to provide a flexible, tranquil space for various yoga practices, workshops, and retreats. To achieve this, the design incorporates spacious areas that can adapt to different class sizes and styles of practice. A large main hall, equipped with ample natural light, allows practitioners to fully engage with their surroundings while enjoying panoramic views of the valley. This attribute is critical, as the visual connection to the landscape amplifies the calming effects of the space, facilitating a deeper connection to nature.
Throughout the project, several important design elements enhance its functionality and aesthetic appeal. The building employs expansive glass walls to maximize the intake of natural light, creating a warm ambiance that resonates throughout the interior. These walls act as a bridge between the indoors and outdoors, allowing the stunning vistas of the cliffside to be an integral part of the experience. The graceful flow of space is further emphasized by circular windows that frame specific views, promoting a sense of continuity between practice and the surrounding landscape.
The materiality of the Yoga House plays a significant role in both its visual identity and structural integrity. The predominant use of sustainably sourced pine wood contributes to the warmth and coziness of the space while also ensuring resilience. This choice reflects the architects’ commitment to environmental sustainability, as the wood's properties support energy efficiency and aesthetic beauty. Additionally, the exterior features a carbon-protective finish that enhances durability while maintaining a natural appearance, ensuring that the building harmonizes with its environment.
The design further incorporates stone paths and lush garden areas, providing serene outdoor spaces for contemplation and connection with nature. These paths lead to various zones such as a tea room and shower facilities, where visitors can rejuvenate and interact with one another, thereby fostering community. Such thoughtful design underscores the importance of both individual experience and social presence in the context of a yoga retreat.
Unique approaches in the Yoga House's design include its integration of sustainable energy solutions and water management systems. The implementation of solar battery systems supports the building's self-sufficiency, allowing it to operate with minimal ecological impact. Additionally, a rainwater recycling system captures and purifies rainwater for reuse, demonstrating a forward-thinking approach to resource management.
In summary, the Yoga House on a Cliff occupies a distinctive place within the realm of architectural design, balancing functionality with sustainability. The architects have created a space that not only houses yoga activities but also enhances the spiritual journey of its visitors through its thoughtful integration with nature and community aspects. This project serves as a model for future architectural endeavors, proving that design can be both beautiful and responsible. For those interested in exploring architectural plans, sections, and innovative design ideas encapsulated in this project, a closer look at its presentation will reveal further insights into its unique architectural choices and outcomes.


























