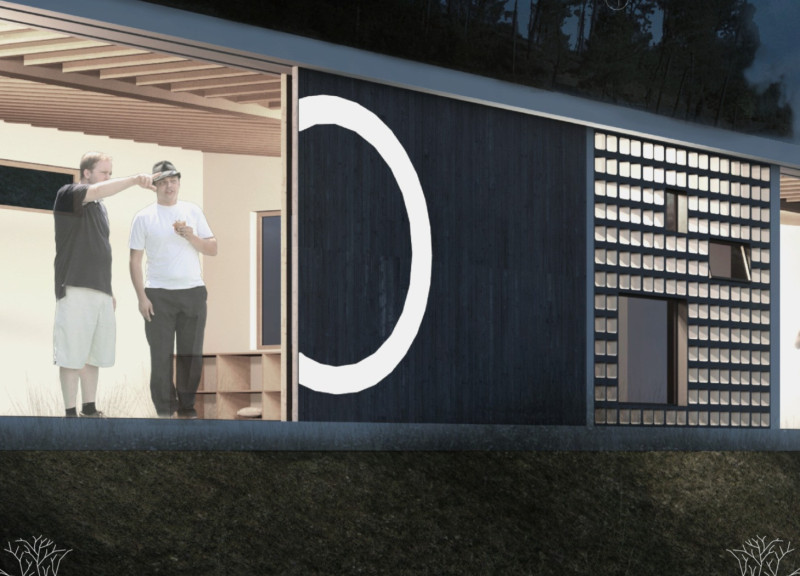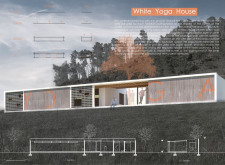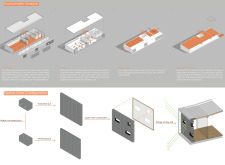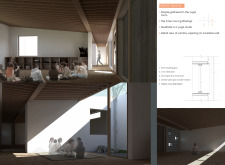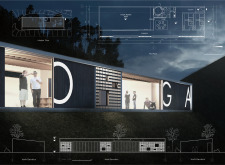5 key facts about this project
This project is characterized by its carefully considered layout, which prioritizes natural light and ventilation. The design integrates an open atrium at its core, allowing for a seamless flow between indoor and outdoor spaces while enhancing natural illumination. This central feature connects various functional areas, including a spacious yoga room, quiet relaxation zones, and communal gathering spots. The yoga room is thoughtfully designed to enhance user experience, featuring large windows that invite scenic views and facilitate a connection with the surrounding landscape. This approach teaches us how architecture can intertwine with nature to create serene environments conducive to personal reflection and rejuvenation.
Materiality plays a crucial role in the White Yoga House's design philosophy. The use of hollow concrete blocks provides structural integrity combined with excellent thermal insulation. This choice is not coincidental; it represents a fundamental commitment to resource efficiency and sustainability throughout the project. Complementing the concrete are elements like wood in the structural beams and interior finishes, which introduce warmth to the space while maintaining a sophisticated aesthetic. The integration of insulating glass further enhances energy efficiency, allowing sunlight to permeate without compromising temperature control.
The project also features a number of unique design approaches that set it apart from typical architectural models. The inclusion of solar panels on the roof illustrates a proactive stance toward energy production, utilizing renewable resources to reduce reliance on conventional energy sources. Additionally, a rainwater collection system is incorporated, directing runoff for filtration and storage, highlighting the project's commitment to ecological responsibility. These elements represent a holistic understanding of sustainable architecture, where environmental considerations are seamlessly woven into the fabric of the design.
Functionally, the layout of the White Yoga House is strategically organized to foster interaction and tranquility. The inner courtyard serves as a versatile space for gatherings, classes, or quiet reflection, while the outer corridors facilitate easy movement between different areas of the building. This thoughtful spatial arrangement empowers users to engage with each other and their environment.
The design also emphasizes a strong visual identity, as evidenced by the prominent "YOGA" signage on the exterior facade. This artistic touch melds design with purpose, providing an inviting entry point for visitors and establishing a recognizable brand for the facility. By merging text and architecture, the project conveys a sense of welcome that aligns with its overarching mission of promoting health and community.
In summary, the White Yoga House is a well-rounded architectural project that embodies principles of wellness, sustainability, and community interaction. Its design reflects a deep understanding of how spaces can influence human experience, creating an atmosphere conducive to peace and introspection. By leveraging natural materials, innovative technologies, and functional design, the project stands as a testament to contemporary architectural ideas focused on well-being and ecological awareness.
For those interested in deeper insights into the architectural plans, sections, and overall design of the White Yoga House, further exploration of its presentation would provide a comprehensive understanding of its unique features and functional layouts. This project highlights the potential of architecture to contribute positively to human life and ecological systems.


