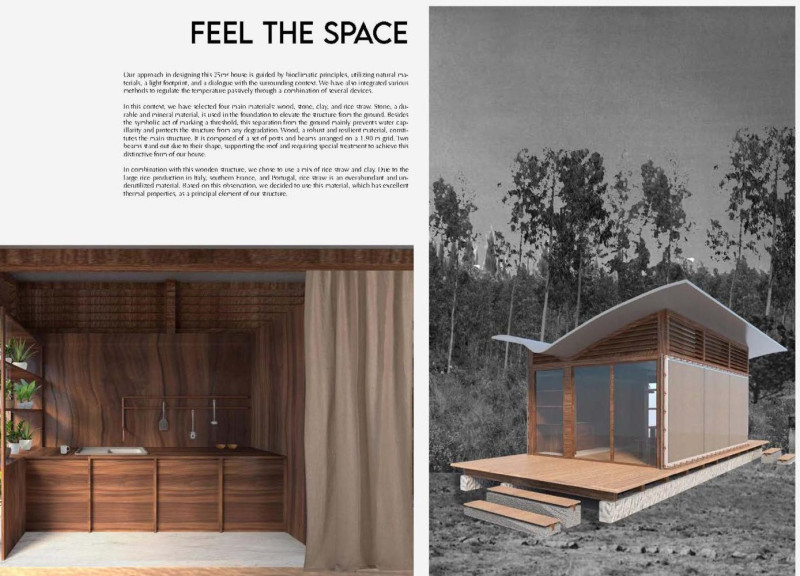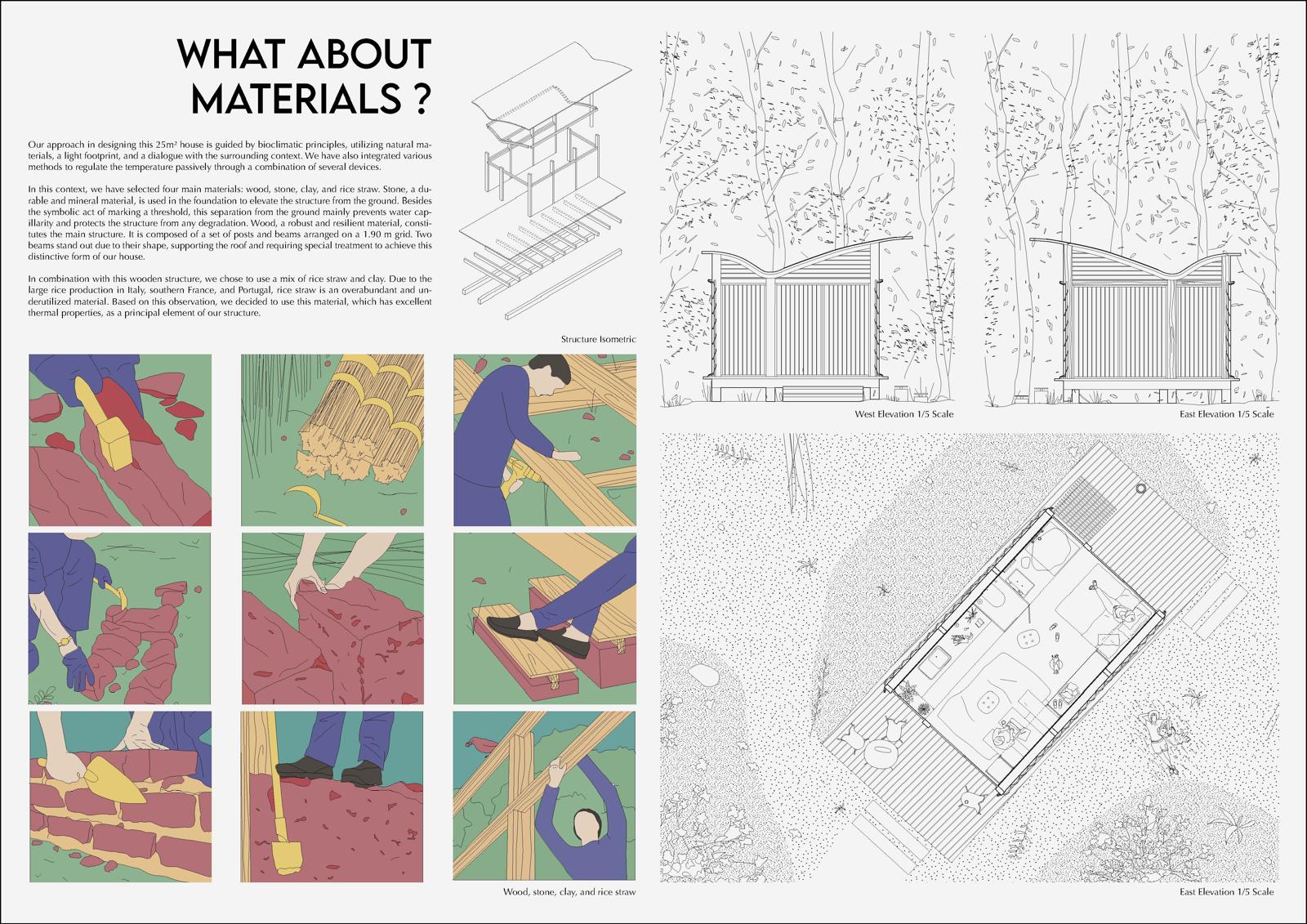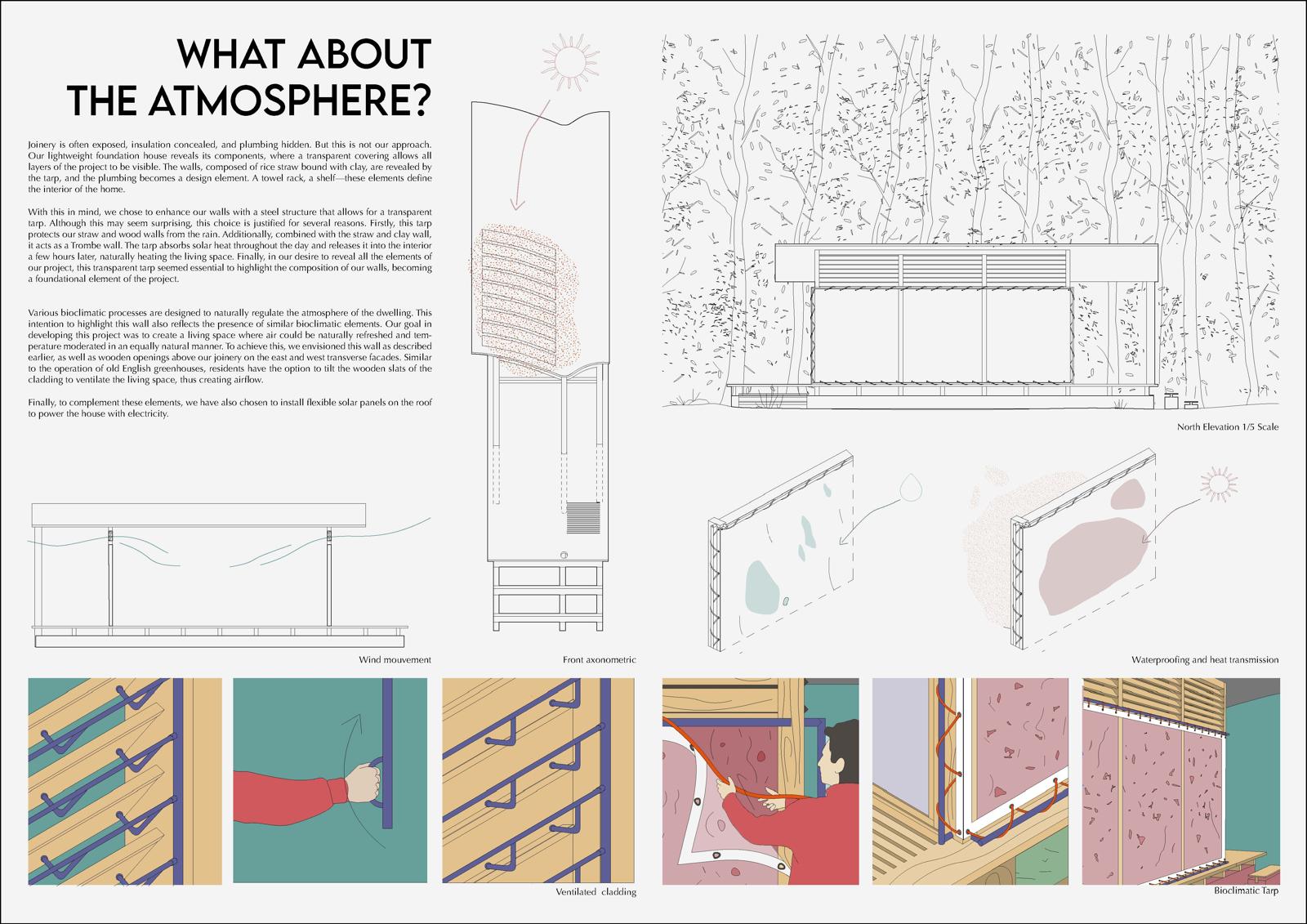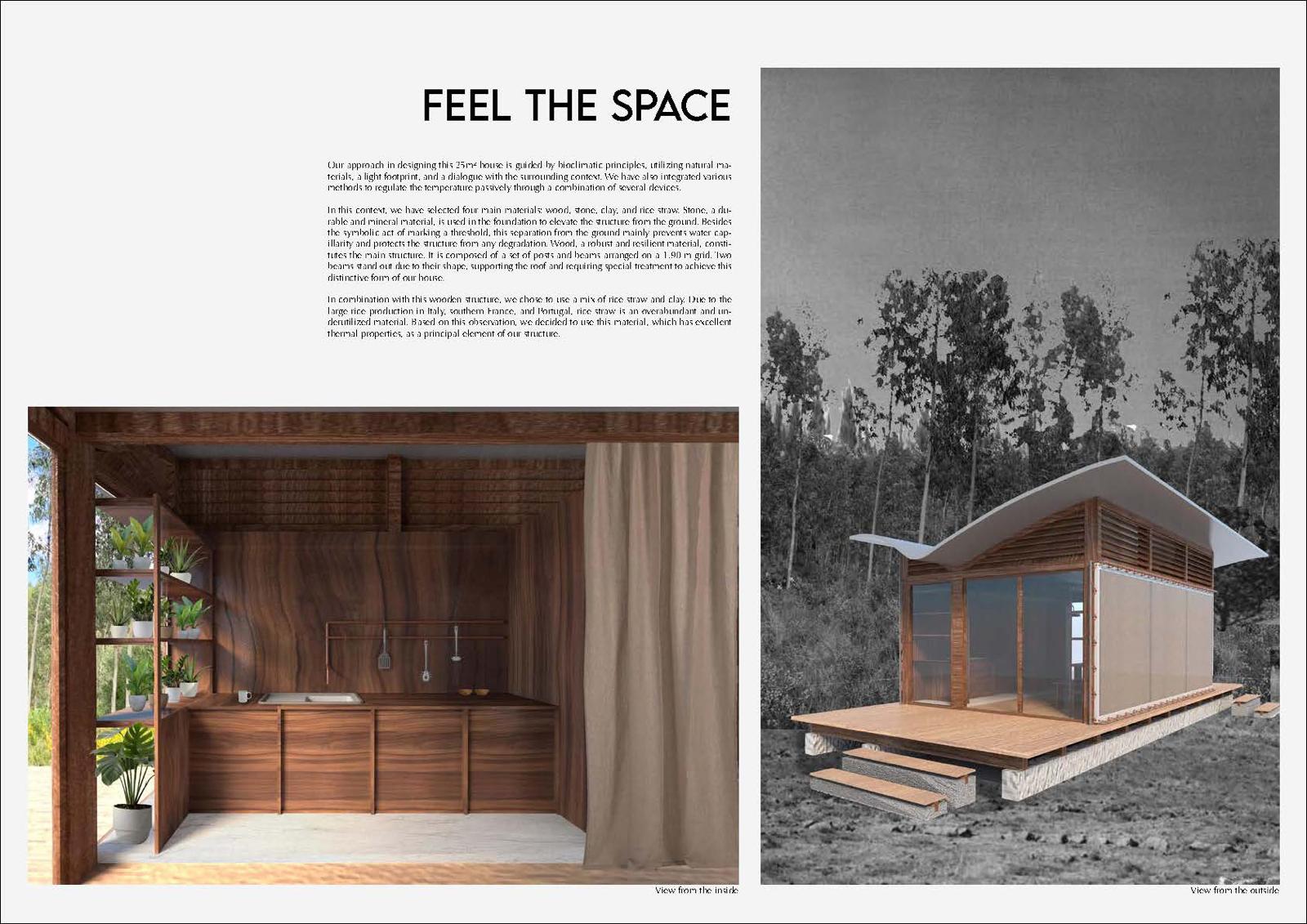5 key facts about this project
The project's design resonates with a commitment to environmental stewardship. It showcases a range of innovative approaches centered around sustainability, such as the implementation of a rainwater harvesting system. The roof design facilitates effective water collection, channeling rainfall through a network that augments the building’s ecological responsiveness. This feature reflects a careful consideration of local climatic conditions and resource availability, embodying the essence of sustainable architecture.
Materials play a significant role in the overall composition of the design. A combination of wood, stone, clay, and rice straw have been selected, each chosen for their specific properties and cultural relevance. Wood serves as the structural framework, offering both durability and warmth to the interior spaces. The use of stone not only supports the foundation but also grounds the building within the local landscape. Clay is integrated into insulation and interior finishes to enhance the building’s thermal performance. Additionally, rice straw is utilized for its excellent insulation qualities, promoting energy efficiency while reducing the environmental impact of construction materials.
The layout of the house is particularly noteworthy, characterized by an open floor plan that maximizes the available space while creating a sense of fluidity. This arrangement encourages various uses of the living area and promotes an adaptable lifestyle. Natural light permeates the interiors through well-placed openings, which diminishes the need for artificial lighting and fosters a strong connection between residents and their outdoor surroundings. The transparent and flexible tarp allows sunlight to filter in, while simultaneously reducing heat gain—a well-thought-out feature that enhances comfort without sacrificing aesthetic value.
Unique design approaches in this project demonstrate an understanding of the delicate interplay between architecture and nature. The bioclimatic elements integrated into the design facilitate passive climate control, which helps maintain a pleasant indoor environment year-round. The strategic orientation and ventilated cladding enhance airflow throughout the structure, serving to reduce reliance on mechanical systems for heating and cooling. Such design choices highlight the potential for architecture to adapt to local climatic conditions and encourage a lifestyle aligned with environmental consciousness.
Throughout the project, there is a persistent theme of minimalism, where less is more. The aesthetic language avoids unnecessary ornamentation, focusing instead on function and harmony with the environment. The earthy color palette and textural variations of the chosen materials contribute to a calming atmosphere that is well-suited for modern living. The architectural layout effortlessly transitions indoor spaces with outdoor elements, allowing inhabitants to experience the benefits of both environments simultaneously.
As one delves deeper into the architectural plans, sections, and designs of this project, it becomes evident that thoughtful consideration has been applied at every stage of design to create a functional and sustainable dwelling. This project stands as a practical example of how architecture can meaningfully engage with landscape and resources. Interested readers are encouraged to explore the presentation of this project to gain further insights into the architectural ideas and details that define its unique character. Through examining these elements, one can appreciate the synergy between design, environment, and human experience that this small house embodies.


























