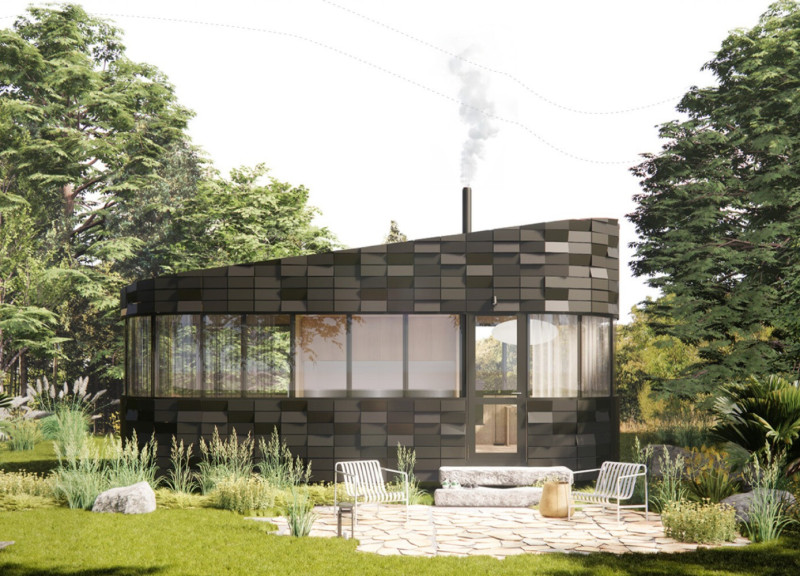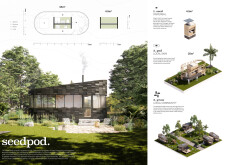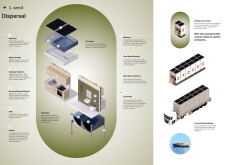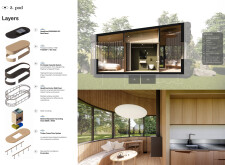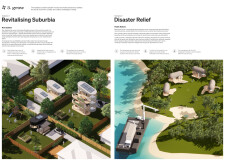5 key facts about this project
**Overview and Intent**
Located in diverse geographical contexts, including New Zealand's suburban areas and the Pacific Nations, the Seedpod project addresses the urgent demand for sustainable and adaptable housing solutions. It aims to create compact living units that serve various functions while promoting integration within the local environment and community. Each 25m² dwelling is designed to accommodate essential living functions—including a bedroom, bathroom, kitchen, and living area—while reflecting principles of sustainability and autonomy.
**Design Strategy and Functionality**
The Seedpod adopts an oval form, enhancing its interaction with the surrounding natural landscape. The layout prioritizes functionality and openness, facilitated by large windows that offer extensive views and natural light. Key features include a solar roof equipped with photovoltaic panels for energy generation and advanced water management systems that support rainwater collection and greywater recycling. These innovations aim to minimize the project’s environmental impact while promoting a self-sufficient lifestyle.
**Material Selection and Local Adaptation**
The materiality of the Seedpod is centered on local and sustainable choices that emphasize reduced environmental footprints. Notable materials used include QuadCore KS1000RW LEC panels for insulation, plywood and timber for framing, and a Dri-Design cassette system for durability. The exterior adapts to its surroundings with locally resonant materials, fostering a sense of community and belonging. This integration of design and materiality not only enhances the aesthetic appeal but also reinforces the ecological intent of the overall project.


