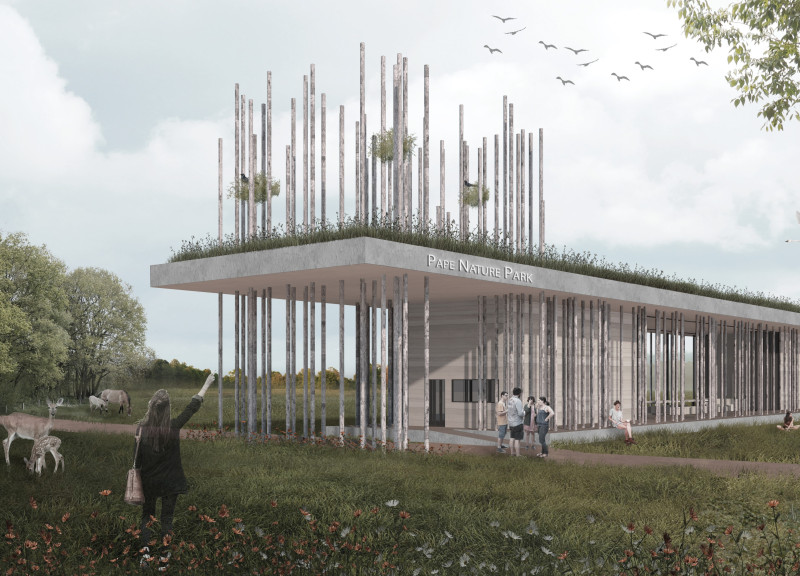5 key facts about this project
The Pape Nature Park Gateway is designed to create a meaningful entrance to the park. Located at the point where visitors first interact with the natural landscape, the building not only provides essential services but also encourages a strong connection to the environment. The overall concept reflects ideas inspired by nature, aiming to enhance the visitor experience by blending built form with its natural surroundings.
Architectural Concept
The design is centered around the "Crown Trunk Idea." Thin pillars resemble tree trunks, supporting a green roof that looks like the crown of a large tree. This approach invites visitors into the park with a structure that feels familiar yet innovative. It aims to create an immediate sense of being in nature, setting the stage for the experiences that lie ahead.
Spatial Organization
The building is divided into three distinct areas, each serving a different purpose. The first area focuses on welcoming visitors, featuring a ticket booth alongside a waiting area. This arrangement ensures that the beginning of the park visit is efficient and friendly. Visitors can easily purchase tickets and gather their bearings, ready to explore.
The second area emphasizes community interaction. An open space includes a large dining table, a kitchen, and a fireplace. This layout encourages gatherings and shared activities among visitors. During pleasant weather, large glass fronts can be opened, allowing the indoor space to merge with the outdoors. This adaptability is intended to enhance social connections within the park.
Facilities and Amenities
A third area of the building offers practical amenities. This section contains overnight lodgings, showers, and restrooms available for guests and staff. These facilities support visitors who wish to stay longer, making it easier for them to engage fully with the park’s offerings. The outdoor space is equally inviting, featuring a camping site, playground, and communal seating around a campfire for recreational use.
Sustainability Features
Sustainability plays a significant role in the design. Local wood is used for the pillars, while the walls are made of rammed concrete, which incorporates aggregates from existing waste products. A rainwater collection system captures water from the green roof, which is then filtered and used for sanitation needs. This function illustrates a commitment to eco-friendly practices.
The careful organization of spaces and emphasis on sustainability help define the Pape Nature Park Gateway. The design is not only functional but also thoughtfully integrated into its environment. The tall pillars, echoing natural forms, guide visitors toward an enriched park experience, allowing them to fully appreciate the beauty of the landscape.


























