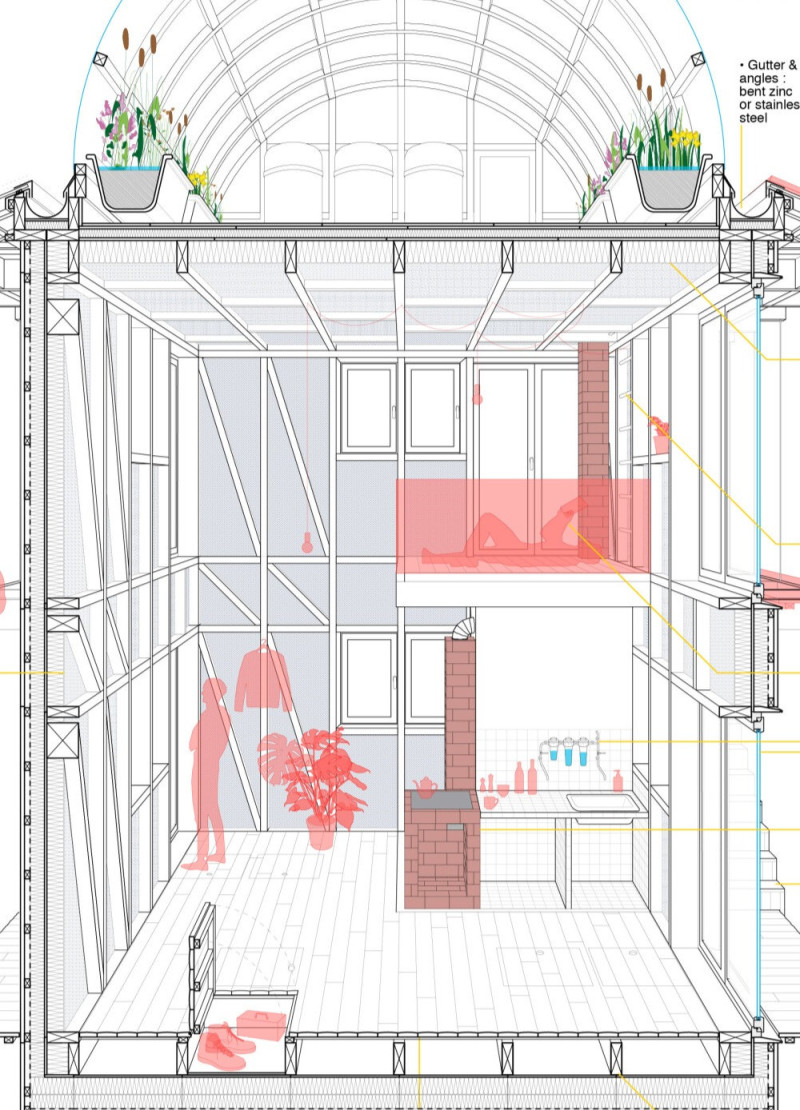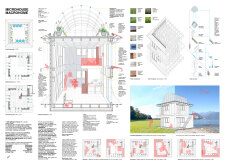5 key facts about this project
At the heart of this project lies the idea of self-sufficiency. The design not only facilitates daily living but also encourages a lifestyle closely aligned with nature. Each element is meticulously crafted to enhance the overall experience of home life, making it a functional sanctuary that promotes personal well-being. The Microhouse Macrohhomme is a model of how architecture can serve both the individual and the planet, representing a larger trend towards sustainable and mindful living in a rapidly urbanizing world.
The project's spatial configuration is particularly noteworthy, employing a mixed-use approach that allows for dynamic shifts in how space is utilized. The layout incorporates adaptable zones that can serve multiple functions, from working areas to leisure spaces. This flexibility is complemented by an open design that connects the interior spaces seamlessly with the outside landscape, inviting natural light and promoting ventilation. By breaking traditional zoning norms, the project creates an environment that feels expansive and welcoming.
The choice of materials further reinforces the project's aspirations towards sustainability. Utilization of steel framing provides a robust structural foundation while maintaining a sleek profile. Oriented Strand Board (OSB) and expanded polystyrene insulation contribute to energy efficiency, creating a barrier against the elements and minimizing energy consumption. The ceramic tiles used for flooring enhance durability while providing a clean, easy-to-maintain surface, further reflecting the thoughtful material selections that cater to everyday living.
One of the standout features of the Microhouse Macrohhomme is the integration of a greenhouse area, positioned as a central component of the design. This green space not only serves as a unique visual element but also underscores the commitment to incorporate elements of gardening and agriculture into daily life, supporting a self-sufficient lifestyle. With the potential for growing fresh produce, this area symbolizes an innovative approach to harnessing the benefits of nature as an integral part of home life.
The project also places a significant emphasis on ecological systems, particularly through the inclusion of rainwater harvesting techniques. The architectural design ensures efficient water management, promoting sustainability while enabling the residents to reduce their dependence on municipal water supplies. This element demonstrates a commitment to ecological responsibility, showcasing how intelligent design can contribute positively to environmental challenges.
The overall design philosophy of the Microhouse Macrohhomme stands as an example of contemporary architecture's potential to offer solutions for modern living. Careful attention to spatial design, materiality, and sustainability combines to create a dwelling that is not only functional but also intuitive. It invites a lifestyle connected to the environment, encouraging occupants to engage with their surroundings and adopt practices that promote wellness and ecological stewardship.
As you explore the project further, consider delving into the architectural plans, sections, designs, and ideas that provide more detailed insights into how these concepts were realized. The interplay of design elements throughout the Microhouse Macrohhomme speaks to a forward-thinking perspective on housing that aligns with the needs of today's society while addressing broader environmental concerns. There is much to discover within this project, revealing how thoughtful architecture can significantly influence modern living.























