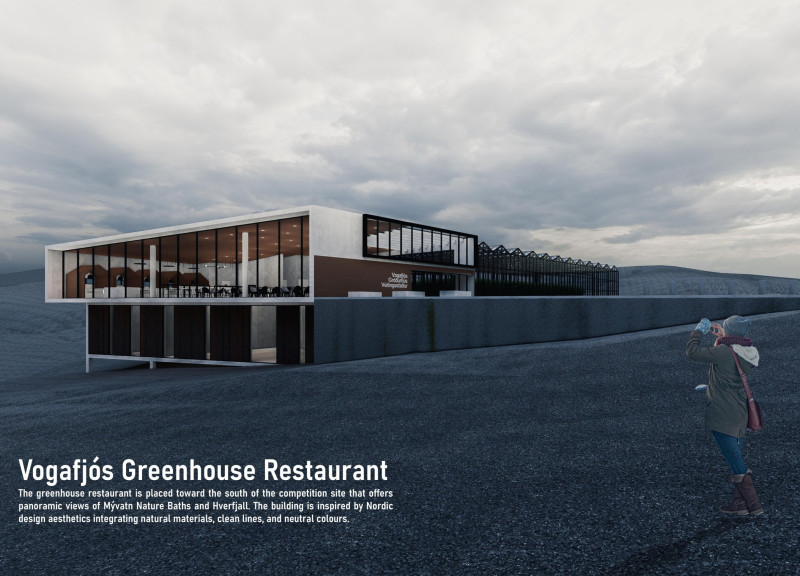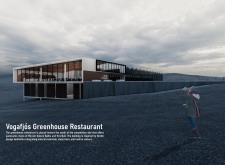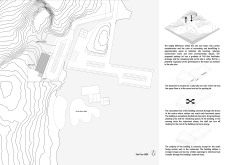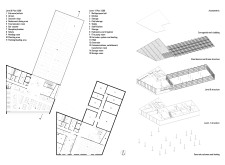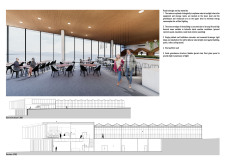5 key facts about this project
The primary function of the VogaFjós Restaurant is to offer a unique dining experience that reflects the locality while functioning as a working greenhouse. This dual purpose enhances the architectural narrative, allowing visitors to engage with both culinary and natural aspects of the environment. Its innovative approach towards sustainability is evident in the selection and use of materials, as well as the integration of passive design strategies.
Design Integration with Nature
The architectural concept employed in this project focuses on harmonizing the built environment with its natural surroundings. The building's orientation maximizes natural light and offers unobstructed views of the breathtaking Icelandic landscape. Key design elements include the extensive use of glass in the greenhouse roof, which allows sunlight to penetrate deeply into the dining area and supports plant growth for the restaurant's culinary offerings. This strategic use of materials not only enhances visual appeal but also aligns with the sustainability goals of the project.
The structure features a combination of precast concrete panels for durability, wood for warmth and aesthetics, and corrugated steel cladding, which contributes to both functionality and style. The choice of materials ensures longevity and resilience against the harsh climatic conditions native to the region, further supporting the project’s sustainability ethos.
Functional Considerations
The layout of the VogaFjós Restaurant is designed to optimize functionality while maintaining aesthetic clarity. The ground level houses essential services such as the kitchen and storage areas, effectively isolating noise and activity from the dining experience above. The upper level presents the dining area, allowing patrons to enjoy views of the Mývatn landscape. This arrangement promotes efficient workflow and service delivery while providing a serene and engaging atmosphere for diners.
Unique features of the project include rainwater harvesting systems integrated into the roof design, which support both greenhouse irrigation and restaurant operations. The commitment to environmental stewardship is also reflected in the landscaping, which utilizes native plant species to reduce maintenance demands and further integrate the structure into its environment.
For those interested in further exploring the architectural plans, sections, and design elements of the VogaFjós Greenhouse Restaurant, a comprehensive presentation is available, showcasing the various architectural ideas that have come into play within this project. Engage with the details to gain a deeper understanding of its innovative design and functional attributes.


