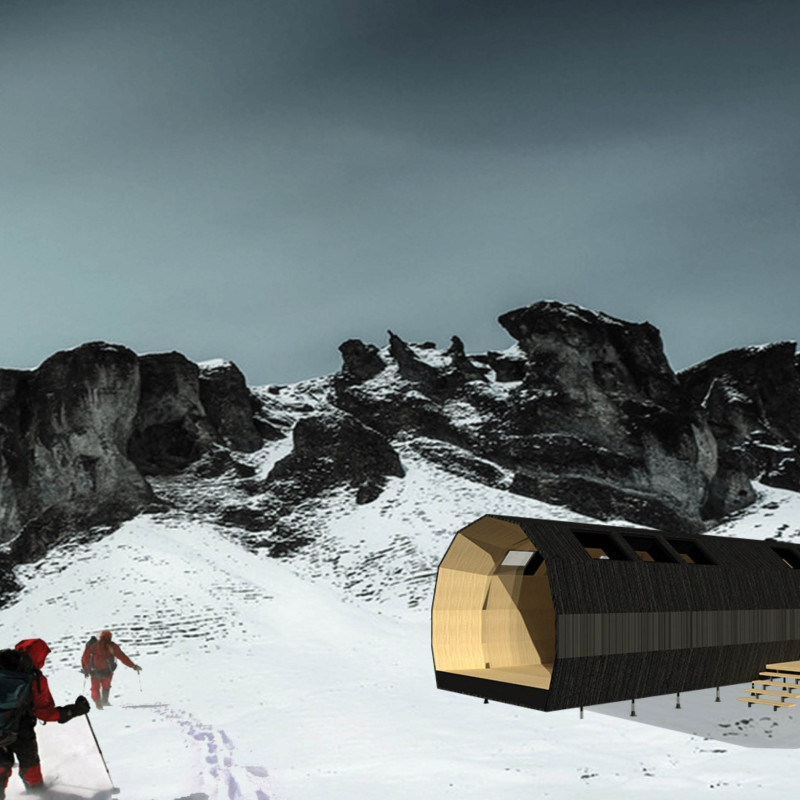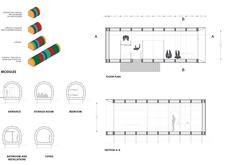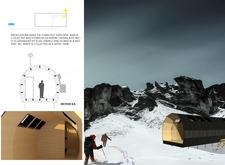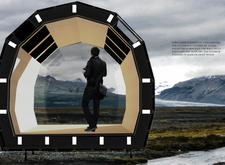5 key facts about this project
The architecture of the Modular Hut is informed by the nuances of its environment. Each module within the design serves a specific purpose, including entrance, bedroom, bathroom, storage, and living areas. This thoughtful arrangement promotes functionality while maintaining an efficient use of space, ensuring that the structure can accommodate up to eight individuals depending on configuration. The design emphasizes seamless transitions from external environments to internal spaces, crucial for enhancing the visitor experience in the breathtaking yet often challenging Icelandic landscape.
Materiality plays an essential role in the project. The choice of wood for the framework and exterior cladding highlights the natural resources available in Iceland, while also providing the thermal efficiency needed for comfort in varying weather conditions. Polystyrene insulation is strategically integrated within the walls to enhance energy efficiency, a key consideration given the fluctuating climates that characterize the region. Large glass elements are incorporated to offer expansive views of the surroundings, inviting natural light into the interiors and creating a sense of connection with nature. Steel components are also utilized to enhance the structure’s integrity, ensuring stability against the harsh winds and weather typical in Iceland.
Unique to this project is its commitment to sustainability and self-sufficiency. The Modular Hut employs a rainwater harvesting system that allows for resource conservation, complemented by wind-generated energy solutions that support its autonomous operations in remote settings. This focus on minimizing environmental impact not only meets the demands of eco-conscious travelers but also represents a shift towards responsible architecture that prioritizes the surrounding landscape.
In terms of architectural identity, the rounded shapes of the modules reflect Iceland’s natural topography, providing a harmonious integration with the landscape. This design approach minimizes visual disruption and enhances the overall aesthetic appeal. Each element, from the layout of the modules to the selection of materials, demonstrates a carefully considered response to both functional requirements and environmental context.
The Modular Hut signifies a new direction in architecture for temporary living spaces in remote environments. It embodies an understanding of the need for adaptable, eco-friendly accommodations, while also enhancing the comfort and experience of users. The equilibrium achieved between form, function, and environmental stewardship makes this project a noteworthy example of contemporary design.
For those interested in exploring the nuances of the Modular Hut further, reviewing the architectural plans, sections, designs, and ideas will provide deeper insights into the innovative design strategies and practical applications at play in this project. This exploration fosters an appreciation for the thoughtful approach taken in this architectural endeavor and its contribution to sustainable tourism in Iceland.


























