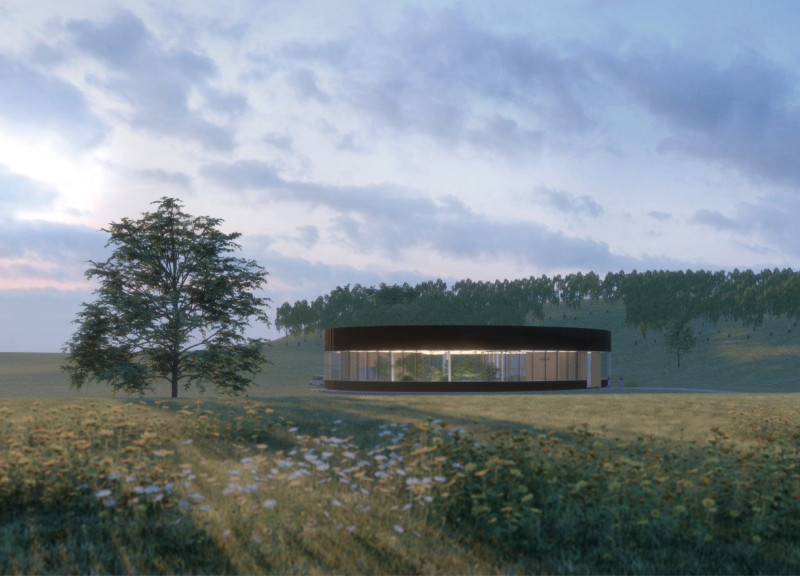5 key facts about this project
At the heart of the project is its circular layout, which symbolizes wholeness and unity. This design approach promotes inclusivity, allowing various community functions to coexist harmoniously. The architecture facilitates a fluid movement between different areas, enhancing the user experience and reinforcing connections among individuals. The building features expansive glass walls, which not only invite natural light into the interior but also offer views of the surrounding landscape, encouraging occupants to engage with the environment outside.
The roof design is particularly noteworthy, characterized by a sawtooth structure that serves multiple purposes. Beyond its aesthetic appeal, this roof form is designed to optimize daylighting and ventilation while capturing rainwater, showcasing the project’s commitment to sustainable practices. The integration of a living machine for water filtration further emphasizes this dedication to minimizing ecological impact, enabling the building to function as both a learning environment and a self-sustaining system.
Inside, the Myvatn Community Learning Center comprises several distinct yet interconnected spaces. The community center occupies a central position, offering a flexible area for gatherings, workshops, and educational programs. Surrounding this central hub are dedicated program spaces that cater to various activities, highlighting the versatility of the design. A focal point of the interior is the greenhouse, which not only supports food production but also serves as an educational tool, teaching occupants about sustainable agricultural practices.
Sustainability is deeply embedded in the material choices made for the project. The use of local and renewable materials aligns with the site’s geographical context, reinforcing a sense of place while reducing the overall carbon footprint of the construction. Furthermore, energy efficiency is prioritized through the strategic application of renewable energy sources, including geothermal heating and solar energy.
The Myvatn Community Learning Center stands out due to its unique blend of architectural ideas that prioritize community interaction and ecological responsibility. By merging educational functions with an open and inviting architectural design, it fosters a culture of collaboration and awareness within the community. The seamless integration of indoor and outdoor spaces encourages individuals to engage not only with one another but also with the natural world, advocating for a lifestyle rooted in sustainability.
This project serves as a relevant example for future architectural endeavors focused on community engagement and environmental education. Its thoughtful design and sustainable features make it a valuable resource for those seeking to explore innovative architectural ideas that extend beyond traditional boundaries. For a comprehensive look at the architectural plans, sections, designs, and ideas that informed this project, prospective readers are encouraged to delve into the presentation of the Myvatn Community Learning Center for a deeper understanding of its design ethos and functional aspects.


























