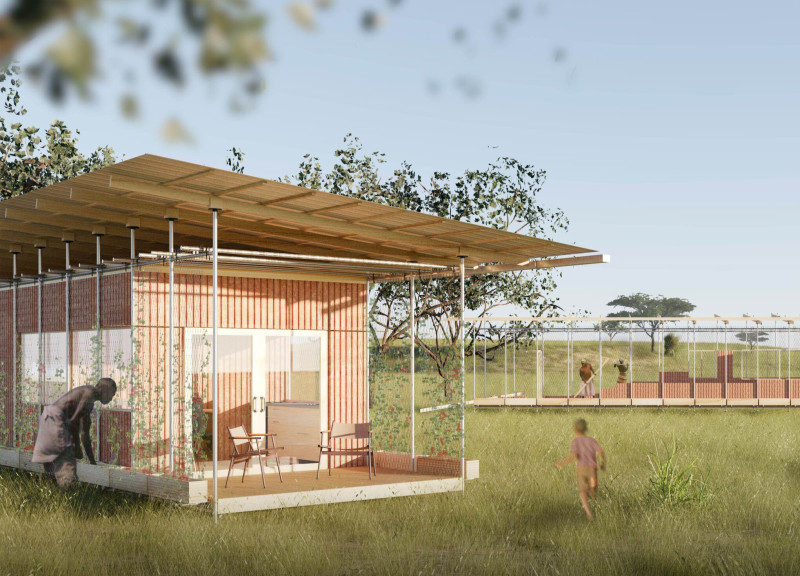5 key facts about this project
At its core, the architecture of "Buy-Build-Adapt" represents a fundamental shift in the way housing can be approached. The design is not solely about creating physical structures; it is about fostering community resilience and enabling individuals to have a hand in the construction of their own homes. This self-built housing model empowers prospective residents, allowing them to become active participants in shaping their living environments.
The functional aspect of the project is defined by its modular design that accommodates various configurations and adaptations based on individual and communal needs. The framework employs a flexible grid system, which enables families to adjust the layout as their circumstances evolve over time. This adaptability makes each unit not just a static structure but a dynamic space capable of growing alongside its inhabitants.
A key architectural feature is the elevation of the homes on stilts, which provides protection against flooding while also facilitating efficient water management systems. This design choice underscores a commitment to environmental responsiveness, particularly in areas prone to climate-related challenges. The infallible incorporation of large windows enhances natural ventilation and daylighting, creating inviting indoor spaces while reducing reliance on artificial lighting and mechanical cooling systems.
Materiality plays an essential role in this project, with careful attention paid to sustainability and local availability. The use of materials such as recycled wood, galvanized steel, and eco-friendly concrete demonstrates a commitment to reducing the environmental impact of construction. Furthermore, the selection of materials that can be easily sourced from local hardware stores reinforces the project's focus on accessibility. Residents are encouraged to use their creativity and resourcefulness in sourcing the materials needed for construction, promoting a sense of ownership and pride in their new homes.
The design also thoughtfully integrates renewable energy solutions, notably through solar panels that not only power the homes but also align with contemporary sustainability practices. Coupled with systems for rainwater harvesting, these features showcase an architectural approach that prioritizes environmental stewardship while providing practical benefits for the occupants.
Unique to the "Buy-Build-Adapt" project is its emphasis on community interaction and social cohesion, with spaces designed for communal gardening and shared facilities that foster cooperation among residents. This social dimension highlights the important role of architecture in cultivating relationships and encouraging collective sustainability efforts.
In a world where housing crises are increasingly prevalent, the architectural ideas employed in the "Buy-Build-Adapt" project represent a practical and innovative strategy to overcome these challenges. By merging functionality with adaptability and sustainability, the project stands out as a viable solution for addressing the complex issues related to affordable housing.
For those interested in a deeper exploration of the architectural plans, sections, and designs that illustrate this project, a closer look at the presentation material will provide valuable insights into the practicalities and ideologies that underpin this forward-thinking initiative. The architecture of "Buy-Build-Adapt" invites an ongoing dialogue about the future of housing and community living, exemplifying a design approach that prioritizes human experiences alongside built environments.


























