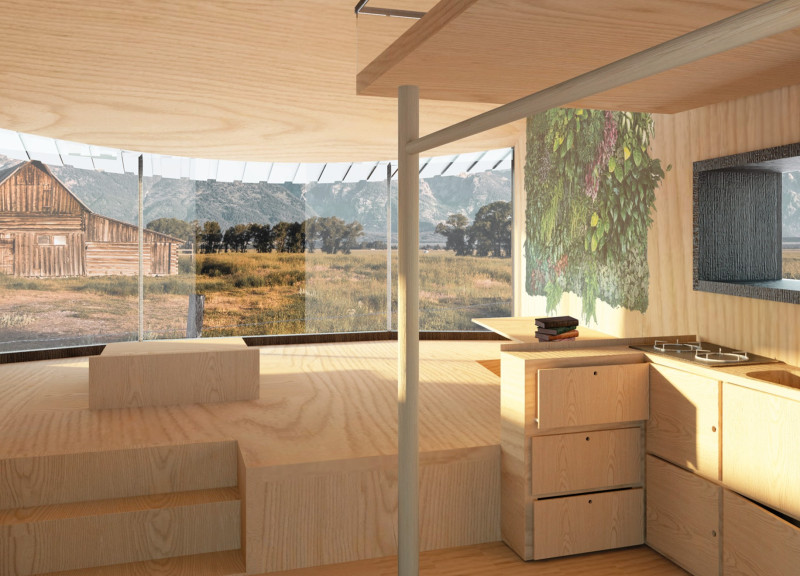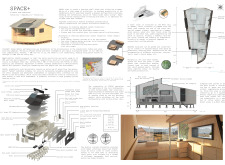5 key facts about this project
At its core, this project represents a new paradigm in housing, focusing on adaptability and efficiency while accommodating the diverse needs of residents. The architecture deftly balances private and communal areas, enabling a seamless transition between individual living experiences and shared spaces that promote interaction among residents. The central concept of the project is to create a living environment that not only meets basic residential needs but also nurtures community bonds, thereby rethinking how we approach urban living.
The design incorporates a two-story layout, which is meticulously crafted to optimize the use of available space while ensuring ample natural light and ventilation. On the ground floor, areas designated for daily activities such as cooking and working are carefully juxtaposed with outdoor spaces that invite natural surroundings into the home. The upper level is reserved for rest and privacy, allowing residents to retreat from communal areas without feeling isolated. The project's orientation is strategically chosen to harness benefits from natural airflow, reducing the reliance on mechanical ventilation and thus enhancing energy efficiency.
Sustainability is further achieved through the thoughtful selection of materials that not only serve practical purposes but also reflect an ecological ethos. The use of recycled corrugated metal for the roof reduces environmental impact, while transparent double-glazed glass facilitates energy savings by maximizing daylight penetration and offering excellent insulation. Additional materials such as high-density cellulose insulation and plywood cladding provide thermal comfort and aesthetic warmth, echoing a natural design language that harmonizes with its surroundings.
An important element of the design is its water and energy management systems. The project incorporates a rainwater collection system that emphasizes self-sufficiency and resource conservation. Captured rainwater is stored and reused, significantly lowering daily water consumption figures. By integrating innovative irrigation strategies like aeroponics, the project further promotes sustainable living, enabling residents to grow fresh produce while minimizing water usage—a vital consideration in the context of urban living.
The architectural design also focuses on providing flexibility through multifunctional furniture that allows for the reconfiguration of spaces according to changing needs. This adaptability is crucial in high-density urban settings where living quarters may be condensed. The embedded furniture systems can be adjusted or concealed, offering versatility without compromising on comfort or style. Each space is designed with intent, ensuring that it can accommodate various activities without the limitations posed by traditional layouts.
Moreover, the project stands out for its inclusive approach to design, ensuring that sustainable housing is not only a luxury but can be accessible to a wider demographic. By incorporating cost-effective construction methods and exploring different financing schemes, the architecture addresses social equity, allowing more individuals to benefit from eco-friendly residential designs.
As an architectural project, this endeavor merges practicality with innovation, serving as a blueprint for future developments in urban housing. The design effectively illustrates how architecture can respond to current societal demands while maintaining a clear commitment to environmental mindfulness. Readers interested in gaining deeper insights into the architectural plans, sections, and overall design will find the presentation highly informative. Exploring these elements can offer a fuller understanding of the architectural ideas that underpin this project and how they can be applied to refining the future of urban living.























