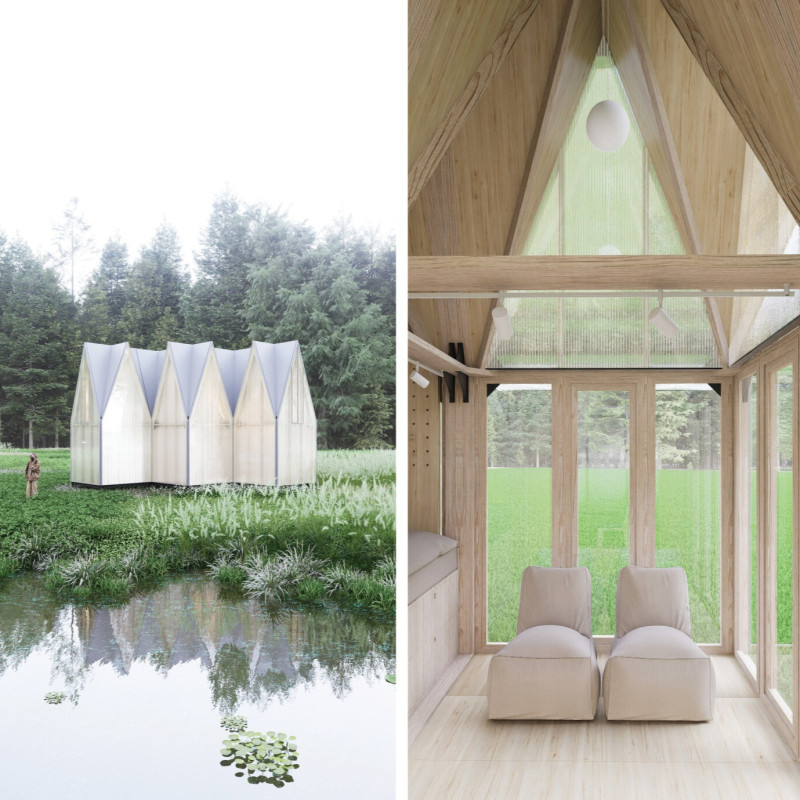5 key facts about this project
Harmonia Residence presents a contemporary interpretation of traditional Cycladic architecture, drawing inspiration from local materials and forms while infusing modern design principles. The structure is systematically organized over three levels, each designed to maximize the stunning views of the Aegean Sea and the dramatic cliffs it resides upon. This multi-tiered approach allows for a diverse range of spatial experiences, each with its own connection to the surrounding natural beauty.
As one approaches the residence, the architectural design becomes an extension of the landscape. The use of reinforced concrete provides a robust structural framework, ensuring longevity and stability while articulating a clean and modern silhouette. Large, floor-to-ceiling glass windows dominate the facade, creating a seamless transition between interior and exterior spaces. The glazing invites natural light deep into the living areas, enhancing the brightness and spaciousness that characterize the home. Moreover, carefully placed overhangs not only provide shade but also facilitate passive cooling, demonstrating an understanding of the local climate.
Inside, the Harmonia Residence is organized with an emphasis on an open-plan layout, particularly in the communal areas. The living room, which features a double-height ceiling, encourages a sense of openness and flow, inviting residents and guests to gather comfortably. Adjacent to the living area is the kitchen, where modern appliances are integrated within custom cabinetry. This design fosters a minimalist aesthetic while ensuring functionality, making it an ideal space for both everyday living and entertaining.
The project showcases a conscious effort to utilize materials that are not only sustainable but also harmonize with the environment. Local stone cladding wraps the building, establishing a dialogue with the natural topography and minimizing the visual impact of the residence in its coastal setting. The choice of Ipe wood for decking and various outdoor elements blends warmth into the architectural language, contrasting elegantly with the cooler tones of the concrete and stone. Additionally, natural plaster on interior walls provides a texture that echoes the landscape outside, reinforcing the connection between inside and out.
One of the unique design approaches of the Harmonia Residence lies in its commitment to sustainability. The incorporation of solar panels on the roof exemplifies an investment in renewable energy, allowing the home to thrive independently while reducing its carbon footprint. A rainwater harvesting system further complements this approach by ensuring efficient water management in the arid climate, demonstrating an innovative method of aligning modern living practices with environmental responsibility.
This residence stands as more than just a private home; it is a testament to the potential of architecture to coexist harmoniously with nature. The thoughtful integration of its design with the landscape emphasizes a lifestyle that resonates with the serene beauty of Santorini. Visitors and potential inhabitants alike are encouraged to explore the architectural plans and sections that reveal the depth of design consideration and the innovative ideas behind this project. The journey through Harmonia Residence showcases a commitment to creating spaces that serve not only functional needs but also enrich the life experiences of its residents, ultimately highlighting the essential role of architecture in shaping our interaction with the environment. For a deeper understanding of the project, including architectural designs and detailed presentations of various elements, further exploration is highly recommended.


 Vedad IslambegoviĆ,
Vedad IslambegoviĆ, 























