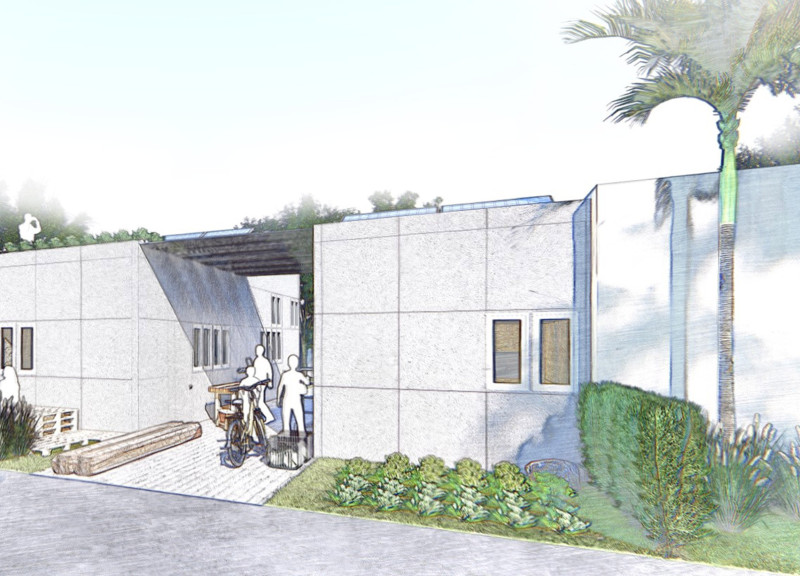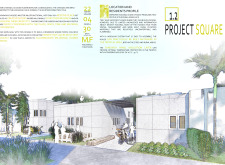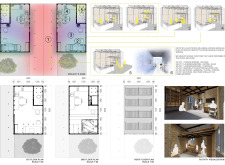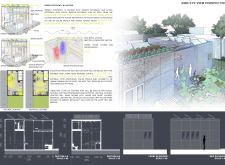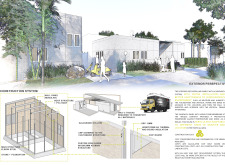5 key facts about this project
The primary function of the design is to serve as a multifunctional living space that fosters both privacy and community engagement. This balance is essential for contemporary dwellers, many of whom are looking for homes that not only provide shelter but also support creative and social activities. The architectural layout facilitates this by including both private quarters and communal areas, thereby encouraging interaction among residents while ensuring personal space remains a priority.
Upon inspection of the project, various elements stand out, highlighting the thoughtful and practical aspects of the design. The interior is organized into distinct zones that seamlessly cater to daily functions. The living area is designed to integrate cooking, dining, and recreational spaces, promoting socialization and collaboration. Additionally, attention is given to outdoor spaces, which are incorporated into the overall design to enhance connectivity with nature. These outdoor settings allow residents to engage in urban farming and leisure activities, fostering a sense of community while promoting sustainable practices.
The architectural design employs an array of materials that reflect a commitment to durability and sustainability. Key materials include PVC used for roofing, which provides insulation properties, and galvanized hollow steel that forms the structural framework of the building. Honeycomb chipboard is utilized in the wall panels, optimizing thermal performance and sound dampening capabilities. Furthermore, the inclusion of Glass Reinforced Concrete (GRC) lends added structural strength, while sandwich panels facilitate rapid assembly and contribute to insulation needs.
A notable aspect of this project is the efficiency of the construction process. Utilizing modern prefabrication techniques, the entire structure can be assembled in just 30 days, requiring only two trucks for transportation of all necessary materials. This method not only shortens construction time but also minimizes waste, making it an environmentally responsible option. The modular nature of the design ensures adaptability, allowing it to be effectively constructed in various settings, particularly in rural regions that experience housing shortages.
Among the unique design approaches taken in this project is the critical emphasis on energy efficiency and environmental sustainability. The integration of solar panels harnesses renewable energy, reducing dependence on traditional power sources and lowering operational costs. Moreover, rainwater harvesting systems have been incorporated to optimize water usage and minimize waste, underscoring the project’s commitment to sustainable living practices.
Thermal regulation within the building is another area of focus, with the sandwich panel insulation layer playing a crucial role in maintaining a comfortable internal climate amid a tropical environment. This thoughtful consideration of climate impacts ensures that residents can experience comfort year-round, thereby enhancing overall livability.
This architectural project stands as an embodiment of modern design principles, showcasing how functionality and sustainability can coexist in a harmonious living environment. Features such as rapid assembly, efficient material use, and a community-centered focus reflect the broader goals of contemporary architecture, which seeks not only to provide shelter but to create spaces that nurture community interactions and foster personal growth.
For those interested in exploring the architectural plans, sections, and design ideas in greater detail, a comprehensive presentation of the project is available for further insights. Engaging with these elements offers a deeper understanding of how this design effectively meets the challenges of modern living while exemplifying thoughtful architectural practices.


