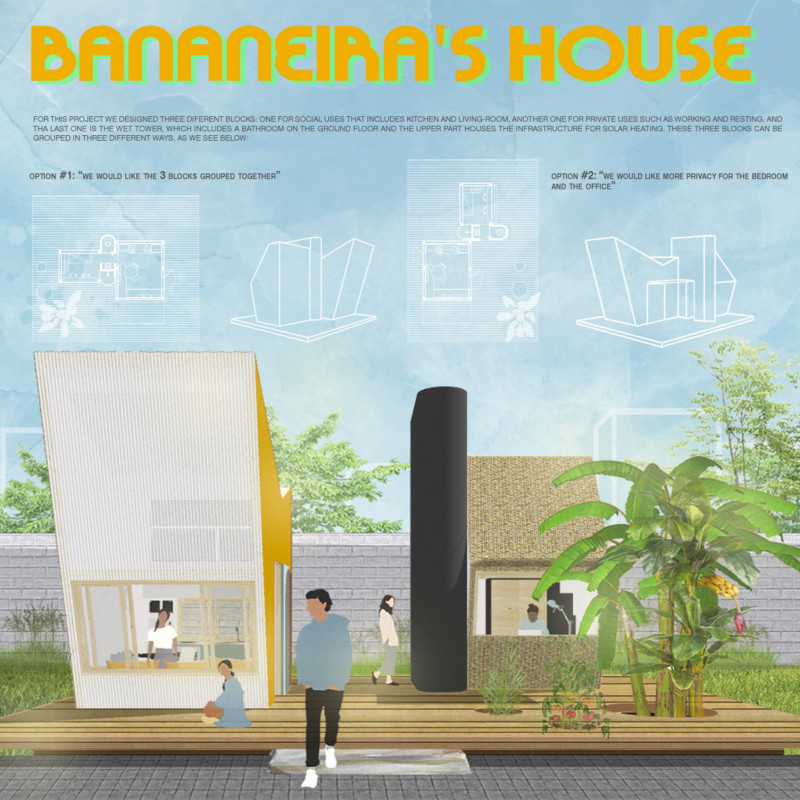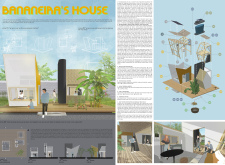5 key facts about this project
The layout consists of a social block, which houses communal areas including the kitchen and living space, creating an environment conducive to interaction. Adjacent to it is the private block designed for individual spaces such as bedrooms and work areas, ensuring that residents can find solitude when needed. The upper block serves as an observational space, allowing for social activities while providing an enhanced perspective of the surroundings.
Unique Material and Sustainable Practices
The architectural design employs a range of sustainable materials, including timber for structural elements, fostering a natural aesthetic while ensuring durability. Glass is utilized for windows and partitions, promoting natural light and maintaining a connection to the outdoors. Complementing these choices, bamboo serves as both a sustainable and aesthetic element, while concrete provides the necessary structural integrity. Steel frameworks bolster the design's robustness, and clay tiles add a traditional touch to roofing.
A noteworthy feature of this project is its integration of photovoltaic panels, enhancing its solar energy capabilities. Additionally, a rainwater harvesting system is seamlessly incorporated, allowing for sustainable water usage. The attention to thermal dynamics through strategic window placement and shading devices ensures energy efficiency and comfort year-round. These elements not only address environmental concerns but also create an inviting atmosphere for residents.
Community-Centric Design Approach
What sets "Bananeira's House" apart is its commitment to fostering community within a residential context. The design encourages social interaction through shared spaces while providing clarity in private areas. The arrangement of blocks and the inclusion of green spaces reflect a dedication to environmental stewardship and urban agriculture, encouraging residents to engage in food cultivation.
This architectural approach is based on the understanding that modern living requires a balance between private retreat and communal harmony. The flexible nature of the design allows residents to adjust their living spaces according to changing needs, ultimately contributing to a more resilient and supportive community atmosphere.
For a comprehensive understanding of "Bananeira's House," including architectural plans, architectural sections, and architectural designs, we invite you to explore the project presentation for more detailed insights into this innovative approach to contemporary housing.























