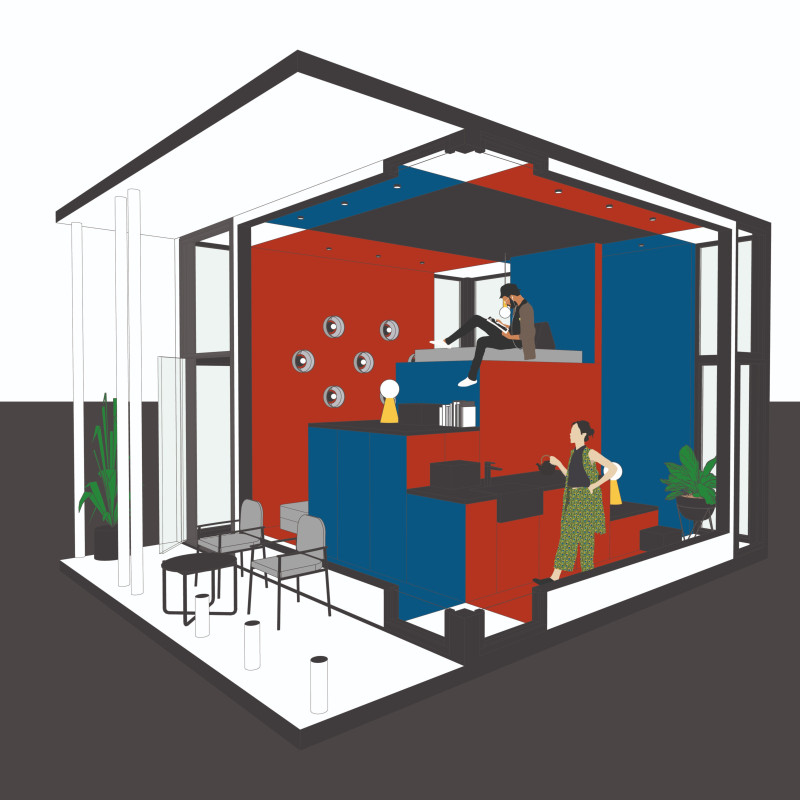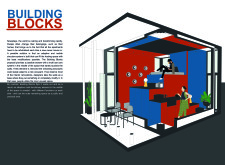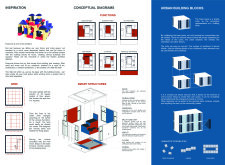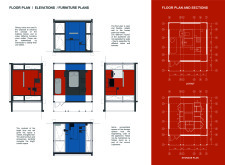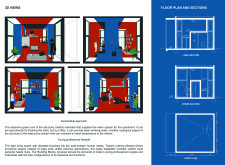5 key facts about this project
At its core, "Building Blocks" represents a shift in how urban dwellings can be conceptualized and utilized. The project conceptualizes essential living units as interconnected modules, reminiscent of childhood building blocks, which highlights the playful engagement with space while redefining traditional housing limitations. Each module serves specific functions—such as sleeping, cooking, and social interaction—yet maintains the flexibility to reconfigure based on the occupant's needs. This design strategy allows residents to personalize their living environments, making the units more than just places to live but rather dynamic spaces that evolve with their inhabitants.
The project's functional aspects are meticulously crafted to suit a compact urban footprint. The spatial organization is driven by a grid system, enabling efficient distribution of resources and functional zones within a vivid 25-square-meter area. The layout prioritizes an open floor plan that encourages natural light and airflow, essential components in creating a healthy living environment. By presenting the different functional areas with distinctive colors and varied textures rather than traditional physical separations, "Building Blocks" fosters an inviting atmosphere that enhances livability.
A key feature of the architectural design is the utilization of sustainable materials, which reflects a commitment to eco-conscious practices. The project incorporates FSC-certified wooden panels for structural elements, promoting the use of responsibly sourced materials. Green roof systems are another pivotal component, assisting in rainwater collection while providing thermal regulation, ultimately reducing the energy footprint of the building. Insulation panels are also carefully integrated to enhance energy efficiency, supporting the intention of sustainability that runs throughout the design.
In exploring the unique design approaches evident in "Building Blocks," the project seamlessly integrates both aesthetic and functional elements. The incorporation of a flexible core unit is particularly noteworthy, allowing residents to adapt their living spaces in response to changing lifestyle needs without significant renovations. This core acts as a multifunctional space that can provide essential services while maintaining spaciousness through smart design. Vertical circulation has also been thoughtfully implemented through strategically positioned steps, enhancing accessibility across different levels and encouraging physical movement within the compact layout.
Moreover, the vibrancy of the design is amplified by the thoughtful application of colors and materials, which serves to delineate different functional areas clearly while maintaining a cohesive look. The balance of bright hues against more neutral tones resonates with the project's overarching goal of creating a lively yet comfortable living environment, responding effectively to the aspirations of urban dwellers.
"Building Blocks" not only addresses the immediate needs of urban housing but also serves as a potential model for future developments. By showcasing how modular design can effectively cater to diverse lifestyle preferences, the project opens discussions on the possibilities of adaptable architecture. Its emphasis on sustainability and community-oriented living reflects a growing recognition of the need for inclusive and environmentally responsible design practices within the realm of urban planning.
For those interested in gaining deeper insights into the architectural specifics of "Building Blocks," exploring the project presentation will provide valuable details on architectural plans, architectural sections, and unique architectural ideas integral to the overall design narrative. Engaging with these elements will enhance understanding of how thoughtful design can transform urban living experiences while adhering to the principles of sustainability and adaptability.


