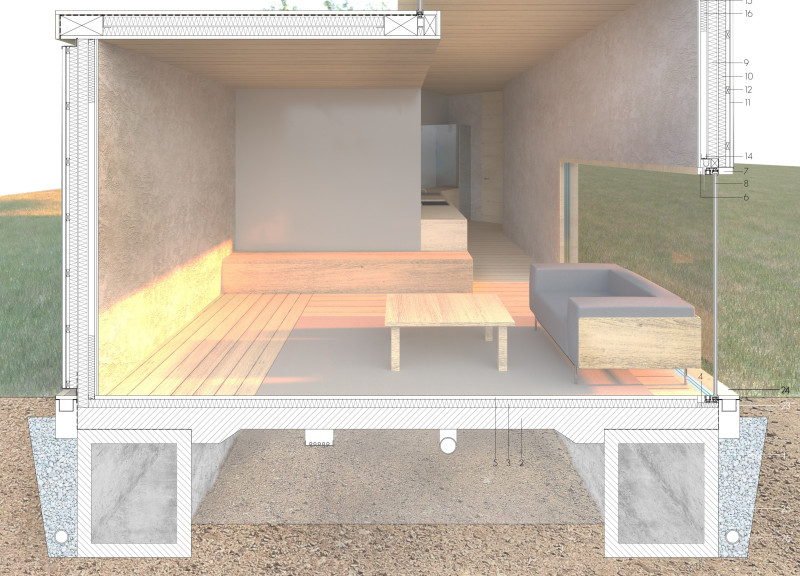5 key facts about this project
Pape Nature Park, located on the western coast of Latvia, serves as the foundation for a design that emphasizes the relationship between built spaces and the natural environment. The aim is to create an experience for visitors that respects the park's diverse ecosystems while encouraging interaction with nature. The design prioritizes calmness and immersion, connecting the activities within the visitor center to the surrounding landscape.
Design Integration
The layout of the project reduces interference with the park by placing the access road tangentially to the site. This layout minimizes the need for visitors to walk through the park, promoting a peaceful atmosphere. A clear north-south axis organizes the design, helping to guide visitors through both public and private areas. This arrangement fosters connections among users while maintaining spaces for individual reflection and tranquility.
Natural Experience
The site analysis highlights the opportunities for expansive views through the trees, enhancing the connection visitors have with their environment. Trees along the perimeter function as natural barriers, providing privacy for facilities such as restrooms while placing more social areas like playgrounds and kitchens in central locations. This balance between public and private spaces encourages social interaction and allows for peaceful retreats.
Sustainability Measures
Sustainability is a key feature of the design, evident in several bioclimatic strategies. Rainwater can be collected through deposits integrated into the ceiling, allowing for reuse in essential services. Solar panels on south-facing roofs contribute to energy efficiency, while the continuous roof serves to protect against inclement weather and supports ventilation throughout the facilities.
Structural and Material Components
Construction employs a prefabricated method, which suits the remote location of the site. The foundation is made from prefabricated concrete blocks, and steel circular pillars provide structural support. Walls are made of cross-laminated timber, with a network of CLT beams forming the roof. In terms of cladding, oak wood is used for the roof and floor while extruded aluminum boards cover the walls. This combination enhances durability and allows the building to blend harmoniously with the park's setting.
The thoughtful integration of these elements results in a cohesive design that respects and enhances the ecological aspects of Pape Nature Park. Visitors can experience the natural beauty of the landscape while engaging with various activities within the facilities.


























