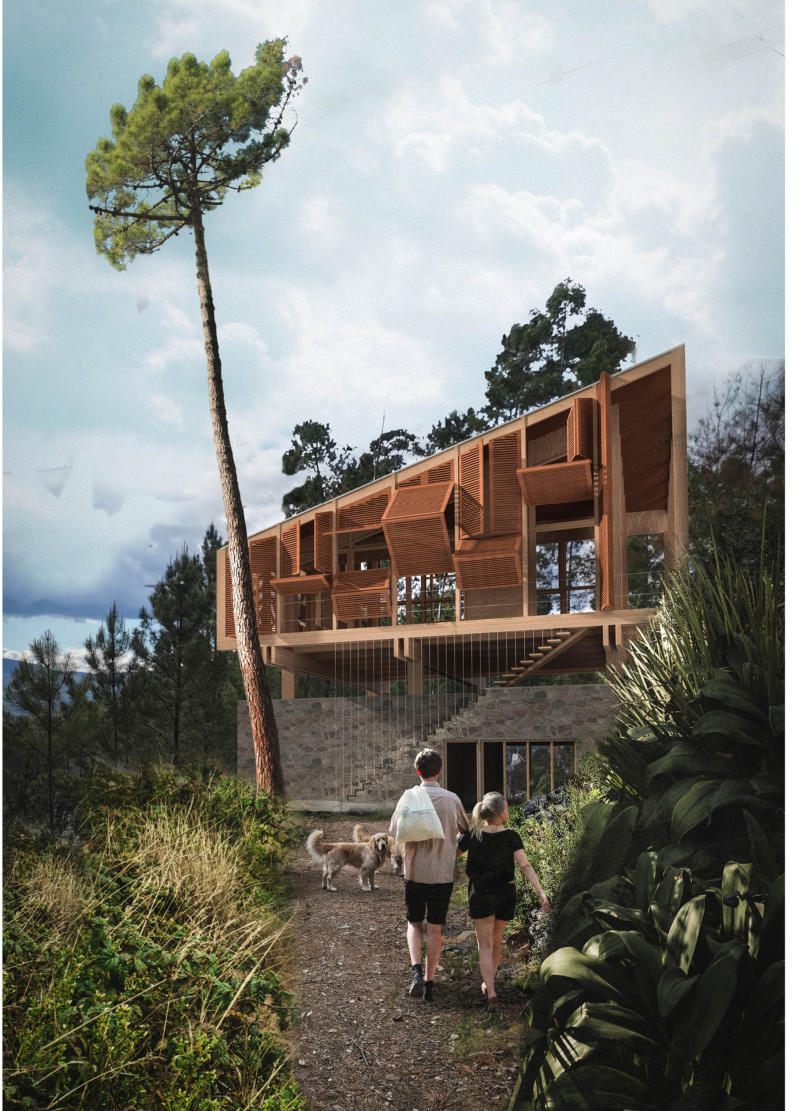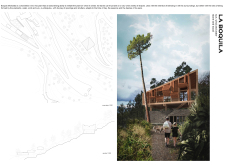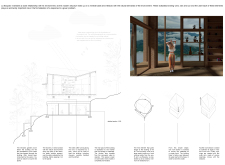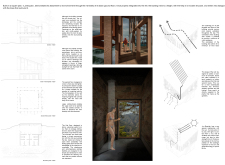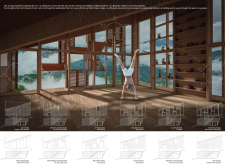5 key facts about this project
Design and Functionality
The design of La Boquilía is characterized by a harmonious relationship between its various components. It consists of two distinct levels that cater to different functions. The lower level, constructed primarily from stone, houses communal facilities such as kitchens and showers. This section is anchored to the ground, providing a sense of permanence and stability while facilitating community engagement.
The upper level utilizes wood as its primary material, which offers an inviting and lighter atmosphere. This area is designed as flexible space for living and gathering, incorporating large glass panels that promote natural light and ventilation. The roof structure is significant, designed for effective rainwater harvesting and enhanced natural illumination. The roof mimics the organic shapes found in the surrounding tree canopy, promoting an ecological connection.
Unique Design Approaches
One of the distinguishing features of La Boquilía is its approach to sustainability. The project incorporates a rainwater collection system that not only addresses water needs for the building but also nourishes the surrounding vegetation. This aspect of the design demonstrates an understanding of local ecosystems and promotes environmental stewardship.
The use of large glass openings establishes a clear connection with the outside environment, allowing residents to engage with nature continually. The dynamic façade includes adjustable shutters, enabling users to control light exposure and ventilation based on their preferences and weather conditions. This focus on adaptability enhances user comfort and contributes to energy efficiency.
Interior spaces are intentionally designed to encourage interaction among occupants, with communal areas fostering social exchange. The thoughtful integration of spaces promotes a lifestyle that values community, nature, and sustainability.
Given the various components and design philosophies employed, La Boquilía represents a contemporary architectural endeavor. To gain deeper insights into the project's spatial arrangement and structural nuances, readers are encouraged to explore the architectural plans, sections, and detailed designs that further illustrate its innovative approach to living in harmony with nature.


