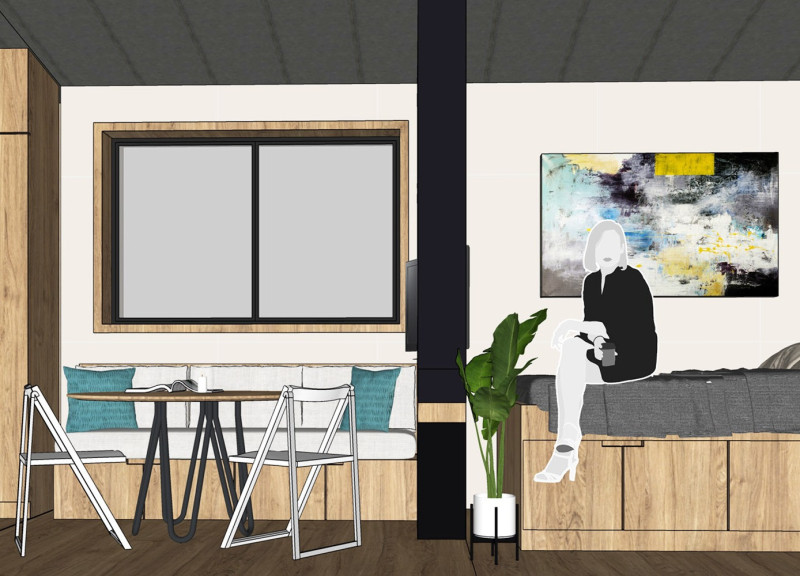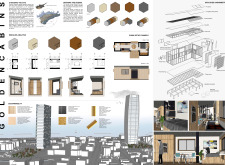5 key facts about this project
Modular Design and Functionality
What distinguishes the Golden Cabins from other architectural projects is its emphasis on modularity combined with a commitment to sustainability. Each cabin unit is a self-sufficient module that can be customized, allowing residents to create unique living environments tailored to personal preferences. This flexibility not only accommodates varying lifestyles but also reinforces a sense of community among neighboring units. The layout encourages interaction while providing private spaces that foster individual living experiences.
Sustainability and Material Choice
The project employs a strategic selection of materials aimed at minimizing environmental impact and maximizing energy efficiency. The exterior features wooden walls that enhance thermal performance, complemented by a corrugated metal roof that provides structural resilience. Additional elements include flexible wood fiber boards for insulation, exterior plywood for aesthetic and durability purposes, and timber frame structures that ensure strength. The use of plasterboard in interior partitions allows for easy reconfiguration of spaces. Notably, the cabins include adjustable foundations, accommodating the natural terrain of Cyprus, and rainwater harvesting systems to further promote sustainability.
The Golden Cabins project exemplifies an innovative approach to architectural design by merging modular concepts with environmentally conscious practices. The practicality and attentiveness to local context make it a compelling study in modern architecture. Readers are encouraged to explore the architectural plans, sections, and designs for a deeper understanding of how these elements interplay to form a cohesive and functional living environment.























