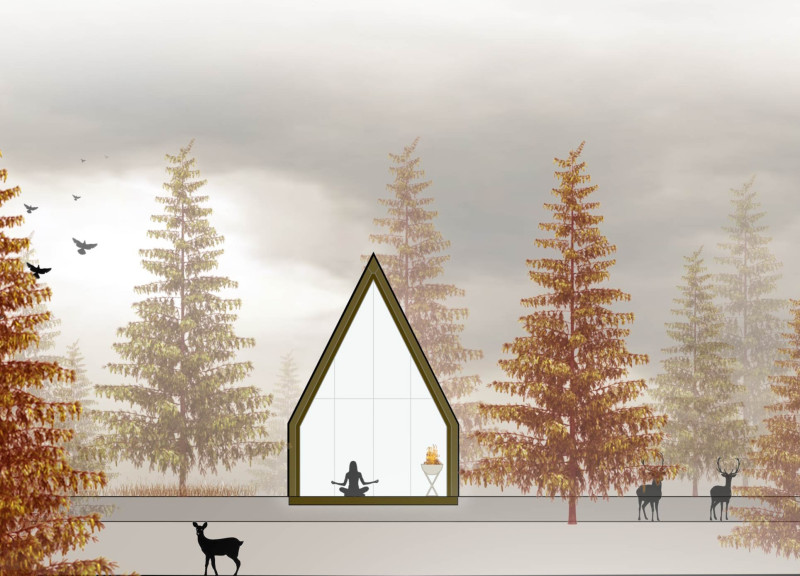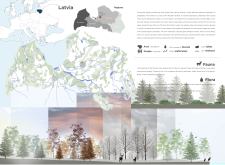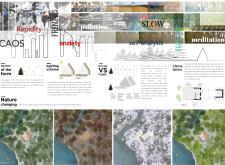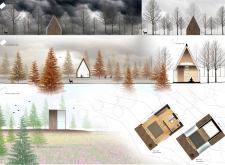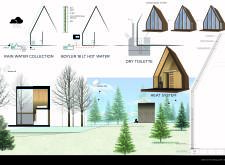5 key facts about this project
The design incorporates three main spaces: a meditation area that opens to the natural surroundings, a flexible glazed space with expansive windows for daylight, and a private section that ensures solitude and comfort. These areas are unified by the overarching concept of mindful living, enhancing the experience of inhabiting the cabin.
The unique design approach focuses on integrating the cabin with its natural environment, using materials that complement the local context while promoting sustainability. Employing wood extensively in both structural and aesthetic applications, the design emphasizes a warm and inviting atmosphere. The inclusion of large glass surfaces fosters a visual connection to the landscape, allowing the interior to be bathed in natural light, which enhances the overall user experience.
The architectural design considers sustainability by incorporating systems such as rainwater collection and energy-efficient appliances. The thermal insulation enhances energy performance, while a dry toilet facilitates responsible waste management, reflecting a commitment to minimizing the ecological footprint of the structure.
Through its adaptive design, the cabin responds to the seasonal changes in the environment, ensuring functionality throughout the year. A sliding panel system offers flexibility in modifying the internal environment according to personal needs and weather conditions. This aspect sets the cabin apart from conventional designs, making it not just a passive retreat but an interactive space that adapts to the user’s lifestyle.
Overall, the retreat cabin embodies a contemporary approach to architecture that prioritizes user experience and environmental harmony. The careful selection of materials and innovative design strategies contribute to a space that encourages mindfulness and connection to nature.
For a deeper understanding of the architectural methodologies and specific design elements, readers are encouraged to explore the project presentation, which includes comprehensive architectural plans, sectional drawings, and detailed architectural designs that illustrate the thoughtful concepts underlying this retreat cabin in Latvia.


