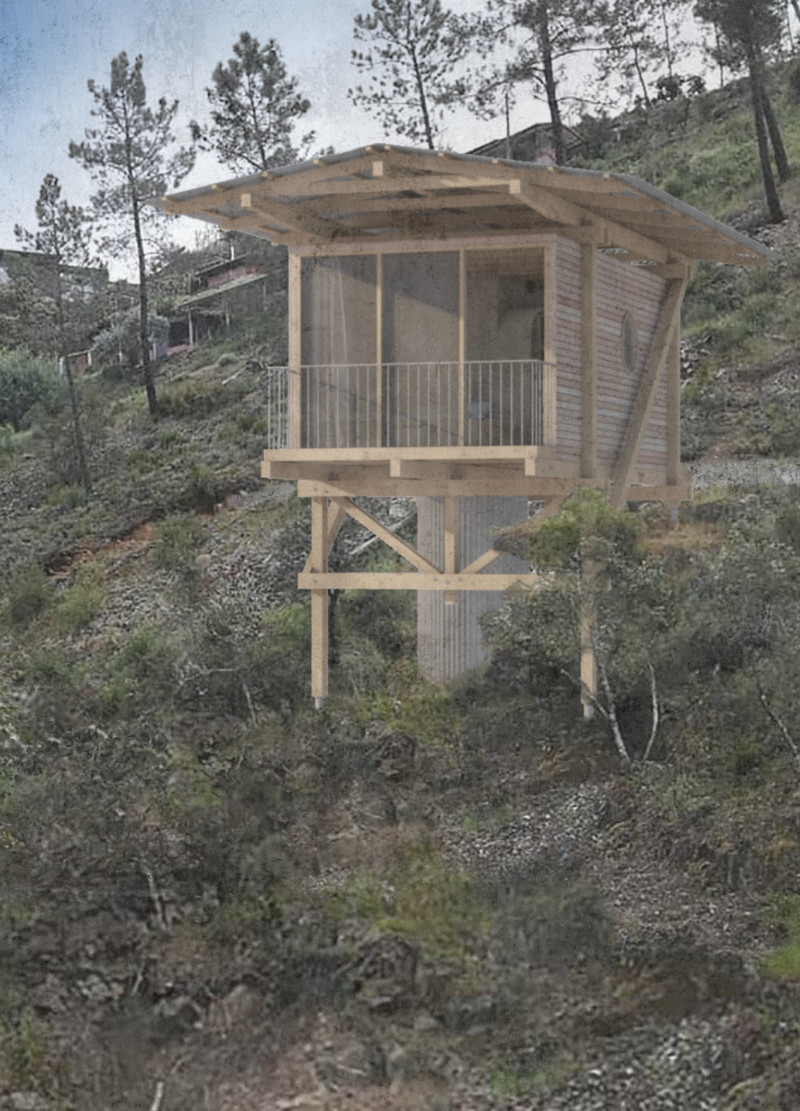5 key facts about this project
The layout comprises a compact form with clearly defined functional areas, including a sleeping area, a bathroom with eco-friendly features, and common spaces designed for relaxation and interaction. The choice of materials is critical to the architectural narrative, employing wood, corrugated metal, and glass, which collectively contribute to the structure's aesthetic and ecological performance.
Material Selection and Sustainability
The project uniquely employs a combination of pine wood and corrugated metal sheets. The wood serves as the primary structural element while providing warmth to the interior spaces. The corrugated metal, used for roofing, adds durability and requires minimal maintenance. Clay plaster serves as an interior finish, promoting humidity control. Additionally, the project utilizes a compost separation toilet and integrates a rainwater collection system, reflecting a commitment to sustainability. These systems reduce water consumption and promote ecological responsibility.
Design Approaches
"Equilibrio" stands out through its modular design, allowing for effortless assembly and disassembly. This versatility enables the cabin to be relocated or adapted based on changing needs, making it suitable for various environmental conditions. Furthermore, expansive windows are strategically placed to maximize natural light and views, reinforcing the connection between the interior and the surrounding landscape. The design prioritizes natural ventilation while ensuring privacy and comfort.
The overall architectural concept facilitates a minimalist lifestyle without compromising essential amenities, contributing to the user experience while maintaining a low environmental impact.
For a deeper understanding of "Equilibrio," consider exploring the architectural plans, sections, and detailed designs presented in the project documentation. These elements provide additional insights into the architectural ideas and the functional arrangements that define this project.


























