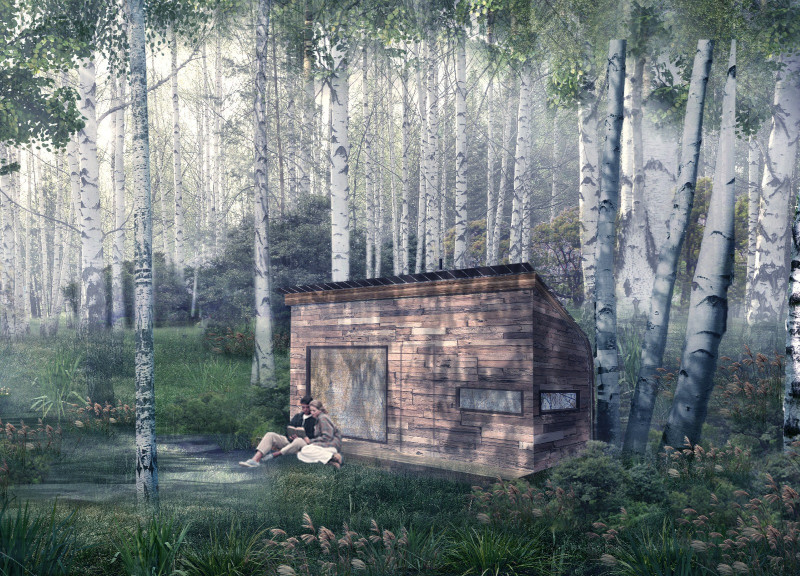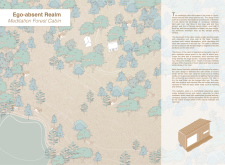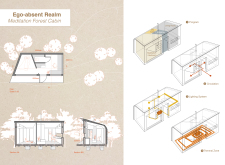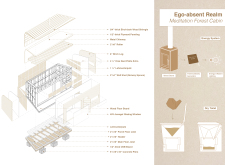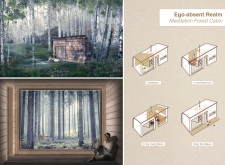5 key facts about this project
At its core, the Meditation Forest Cabin represents a balance between human habitation and the surrounding woodland. The architecture is characterized by its minimalistic approach, prioritizing essential living spaces that foster introspection and awareness. The cabin is divided into functional areas, with a spacious meditation zone offering an open and serene atmosphere, while the compact living area provides necessary amenities such as a kitchenette and bathroom. This arrangement encourages occupants to embrace a lifestyle centered on mindfulness and simplicity.
The design employs a diverse palette of materials, carefully selected to harmonize with the site’s ecological context. Birch-bark wood shingles serve as an effective roofing material, echoing the traditional aesthetics of the region while providing robust insulation. Internally, the warmth of plywood paneling creates an inviting environment that contrasts with the natural hues of the forest. Structural elements made from birch logs and Norway spruce studs strengthen the connection to the local landscape, reinforcing the notion of vernacular architecture.
Uniquely, the project introduces innovative sustainability features, such as a rainwater harvesting system that collects and purifies water, minimizing the environmental impact associated with resource consumption. Furthermore, a thermoelectric generator harnesses heat from a wood stove, converting it into electricity, which promotes a self-sufficient living model. The inclusion of a dry toilet enhances ecological responsibility by reducing water use, aligning with the overall goals of sustainable architecture.
The integration of large windows allows ample light to flood the interior while framing views of the forest, blurring the line between indoor and outdoor spaces. This thoughtful design aspect fosters a strong sensory connection to the environment, encouraging inhabitants to immerse themselves fully in their natural surroundings. The visual connection with the landscape serves not only as a backdrop but as an integral component of the user experience, enhancing moments of meditation and reflection.
Another notable design element is the careful orientation of the cabin. Positioned to take advantage of natural light and prevailing winds, the architecture maintains energy efficiency while ensuring comfort throughout the seasons. The overall spatial layout promotes a sense of flow, guiding occupants from one area to another seamlessly, whether they are engaged in tranquil reflection or simple daily tasks.
The Meditation Forest Cabin illustrates how contemporary architecture can draw inspiration from local traditions and ecological stewardship, creating a design that is both functional and aesthetically pleasing. It stands as a testament to the potential for architecture to facilitate meaningful experiences while emphasizing a responsible relationship with the environment.
For those interested in further exploring this project, including detailed architectural plans, sections, and design considerations, we invite you to delve into the project presentation for an in-depth understanding of these architectural ideas and their implications.


