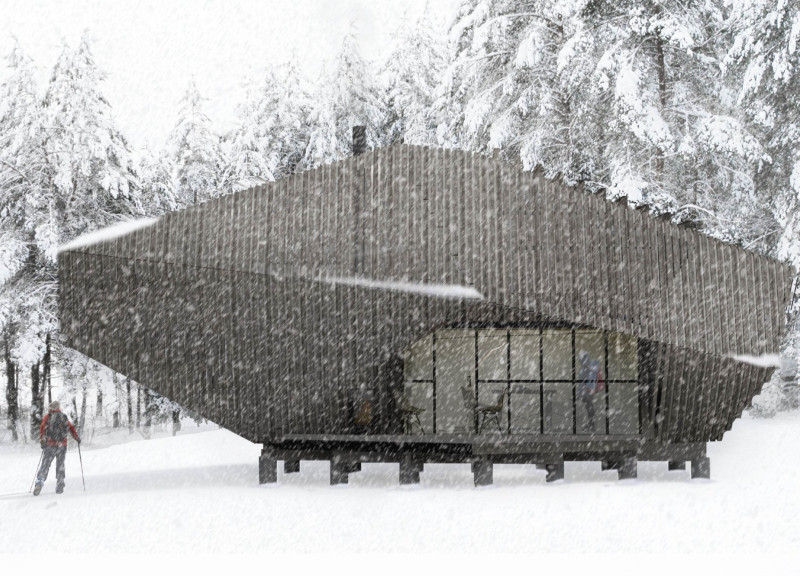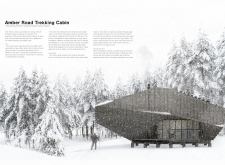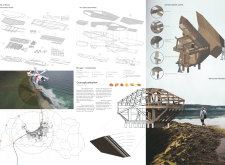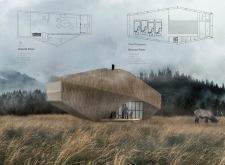5 key facts about this project
The architecture of the cabin employs a distinctive angular form that mirrors the geological shapes of amber stones, a significant aspect of Latvia’s cultural heritage. This geometry not only captures attention but also effectively integrates into the surrounding environment, minimizing visual disruption while maximizing functionality. The sloping roof is a particularly notable feature, as it directs rainwater runoff for harvesting, enhancing the building’s capability to operate autonomously in the wilderness. This intelligent design prioritizes user comfort while maintaining a strong connection to the natural setting.
The structure features a dual-level layout, facilitating diverse uses. The interior is organized with communal spaces where trekkers can come together, as well as private sleeping areas to ensure adequate rest during their journey. The carefully considered arrangement emphasizes versatility, allowing the cabin to adapt to different group sizes and needs. With fold-out beds and modular furniture, the configurations can be modified to suit varying circumstances, demonstrating a keen understanding of user experience in architecture.
Materiality plays a significant role in the cabin's design, where natural elements are favored to preserve local character and sustainability. The predominant use of wood not only provides warmth and insulation but also connects the structure to its rural surroundings. Complemented by extensive glazing, the enclosure allows for ample natural light to permeate the spaces, fostering a seamless indoor-outdoor relationship. The glass surfaces create visual connections to the changing landscape, thereby enriching the experience for users who are immersed in nature while enjoying the comforts of the cabin.
Constructed with prefabricated panels, the cabin boasts an efficient assembly process that enhances its ecological credentials. This choice reduces onsite disruption and facilitates a faster construction timeline, ensuring that the building can be erected with minimal impact on the environment. Additionally, the thoughtful integration of solar panels and a wood stove supports the project’s aim of energy efficiency, providing renewable energy sources and natural heating solutions to ensure comfort during colder months.
Unique design approaches define the Amber Road Trekking Cabin, allowing it to stand out in the realm of modern architecture. Its architectural ideas do not merely focus on aesthetics but are firmly rooted in functional design and sustainability. By prioritizing local materials, the cabin gains authenticity, embodying the spirit of place while serving its intended purpose effectively.
The combination of innovative architectural designs, careful attention to user needs, and respect for the natural environment results in a project that transcends the typical design of a hiking cabin. This architecture is not just a shelter; it is a reflection of the location's landscape, a user-friendly space for rest and reconnection, and a model for environmentally responsible design practices.
For those interested in exploring the project further, including the architectural plans, sections, and detailed designs, a comprehensive presentation is available. This will offer deeper insights into the unique architectural features and ideas behind the Amber Road Trekking Cabin, showcasing how thoughtful design can enhance the experience of the natural world.


























