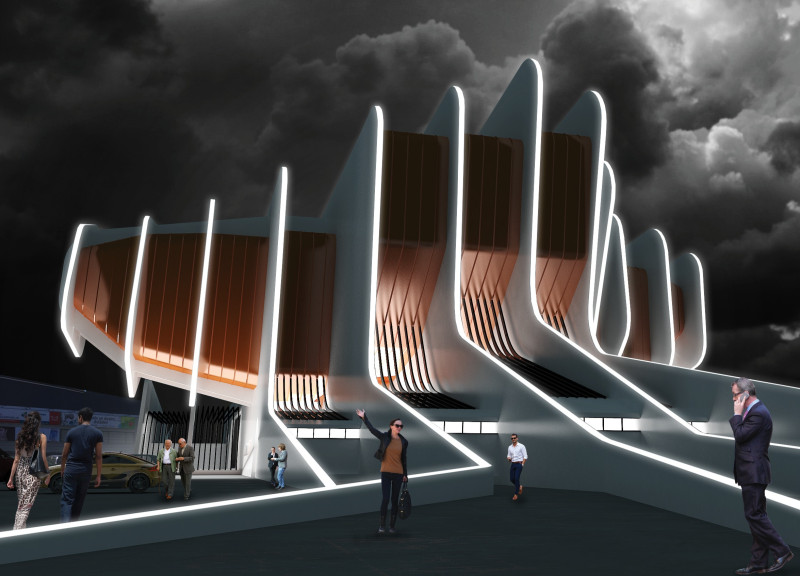5 key facts about this project
Functionally, the design emphasizes versatility. The incorporation of auditoriums allows for different configurations, making them suitable for a variety of events, from conferences to performances. This adaptability is fundamental to the space's success, as it caters to the changing needs of the community. The central atrium acts as a unifying element that connects different areas within the building, enhancing circulation and promoting social interaction. Areas such as the café and lounge spaces are strategically placed to encourage informal gatherings, further cultivating a sense of community.
The architecture of this project features a series of unique design approaches that set it apart from conventional designs. One distinguishing aspect is the emphasis on sustainability, with features such as rainwater harvesting and the careful consideration of natural light. These elements not only reduce the environmental impact but also create a healthier atmosphere for occupants. The choice of materials is another critical factor, with reinforced concrete providing structural integrity, while aluminum panels contribute to a modern aesthetic and weather resilience. Glass is utilized extensively to enhance transparency, allowing natural light to infiltrate the interior spaces and creating a sense of openness.
In terms of spatial arrangement, the design offers distinct areas that are both functional and inviting. The auditoriums are arranged to maximize seating capacity while ensuring that every attendee has a clear line of sight. This thoughtful layout is complemented by the integration of acoustics, which enhances the experience for audiences. In contrast, the office zones are designed with flexibility in mind, allowing for various layouts to accommodate different working styles.
The exterior of the building is characterized by flowing forms and modern geometric shapes that lend a contemporary feel. This attention to form not only enhances the visual appeal but also serves practical purposes, such as improving airflow and reducing solar heat gain. The entrance features a gently sloped ramp, addressing accessibility while making a welcoming statement to visitors.
Moreover, the project's attention to climate responsiveness cannot be overlooked. By strategically orienting the building and utilizing design strategies that account for solar path and rain distribution, the architecture not only achieves aesthetic goals but also improves energy efficiency and overall comfort for its users.
Overall, this project embodies a comprehensive vision for public architecture, balancing innovative design with functional requirements. Its thoughtful integration of materials, commitment to sustainability, and focus on community interaction highlight the essential role that such projects can play in urban environments. For those interested in delving deeper into the architectural aspects of this endeavor, including architectural plans, architectural sections, and various architectural designs, exploring the project presentation will provide valuable insights into its development and execution. The exploration of these architectural ideas may inspire and inform future design practices, reinforcing the importance of holistic planning in contemporary architecture.


























