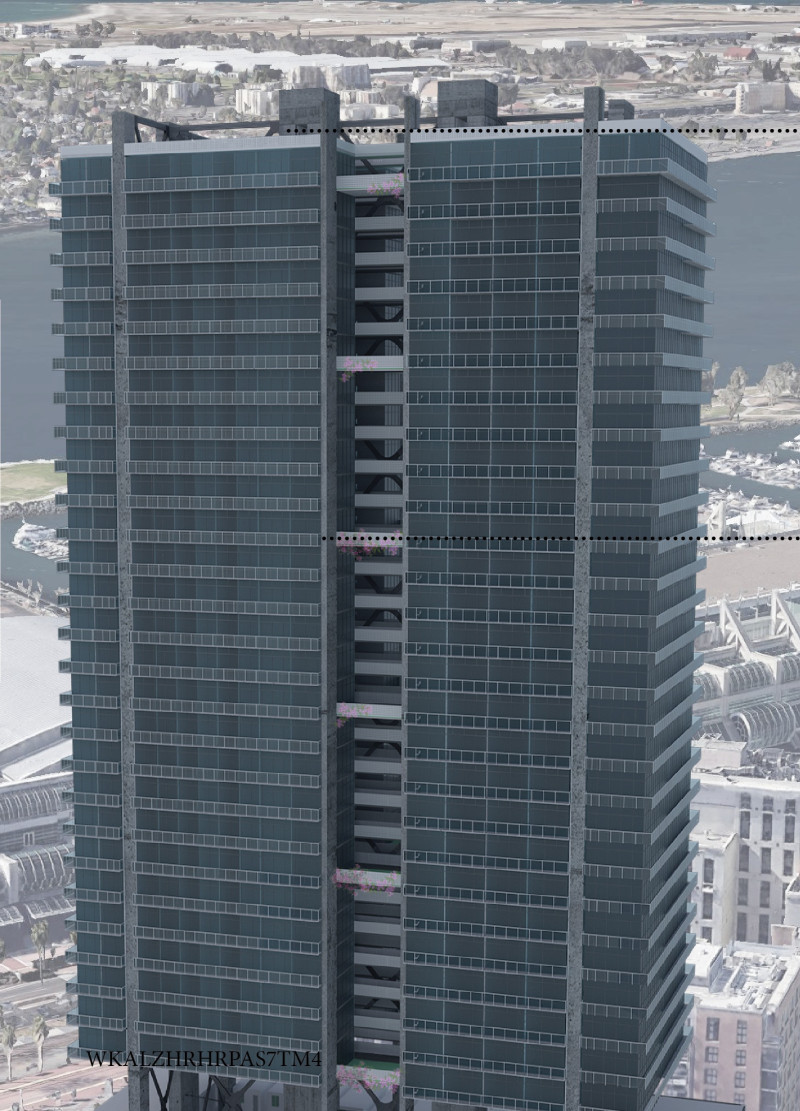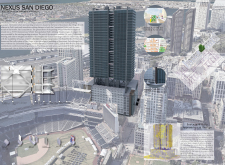5 key facts about this project
The design of Nexus San Diego is particularly noteworthy for its focus on sustainability and community engagement. By repurposing an outdated parking structure, the project reflects a modern approach to urban architecture that prioritizes efficiency and environmental responsibility. The integration of various functions—96 affordable residential units, public amenities, and communal spaces—facilitates a sense of belonging and connectivity among residents, fostering interaction and collaboration in a densely populated area.
Unique in its architectural approach, Nexus San Diego employs a variety of materials to enhance both the functionality and aesthetic appeal of the structure. Steel serves as the backbone of the building, providing strength and flexibility, while extensive use of glass allows natural light to permeate the interiors, creating a welcoming atmosphere. Additionally, the project utilizes reinforced concrete for essential structural elements and integrates natural wood in various internal spaces, which adds warmth and a sense of home to the otherwise contemporary design.
Nexus San Diego exemplifies modern urban infill by maximizing the potential of the site without expanding into undeveloped areas, a principle that is crucial for sustainable urban growth. This conscious decision supports a reduction in urban sprawl, as the project encourages walkability and diminishes reliance on vehicles. The location is strategically chosen to be near significant urban amenities, including cultural landmarks and entertainment districts such as the Convention Center and Gaslamp Quarter.
Sustainability is a core component of the architectural design. The building incorporates green roofs and vertical gardens, which enhance biodiversity and improve air quality while also contributing to the visual identity of the structure. Natural ventilation strategies are deployed to capitalize on the coastal breezes, minimizing the need for mechanical cooling, and rainwater harvesting systems are implemented to optimize water usage, reinforcing the commitment to eco-friendly practices.
Engagement with local stakeholders demonstrates a responsible and community-focused approach to development. By collaborating with various advocacy groups, Nexus San Diego seeks to address not only the immediate housing crisis but also the long-term needs of the community. This inclusive process ensures that the design responds effectively to the needs of current residents while paving the way for future urban development.
The architectural outcome of Nexus San Diego is a multifaceted project that serves as a model for similar developments across urban landscapes. Its innovative design strategies, focus on sustainability, and commitment to enhancing community engagement underline the positive impact of well-conceived architectural interventions on urban life.
For those interested in delving deeper, the architectural plans, sections, and design ideas showcase the thoughtfulness and complexity of this project. Exploring these elements provides richer insights into how Nexus San Diego represents a forward-thinking approach to urban architecture and community-oriented design.























