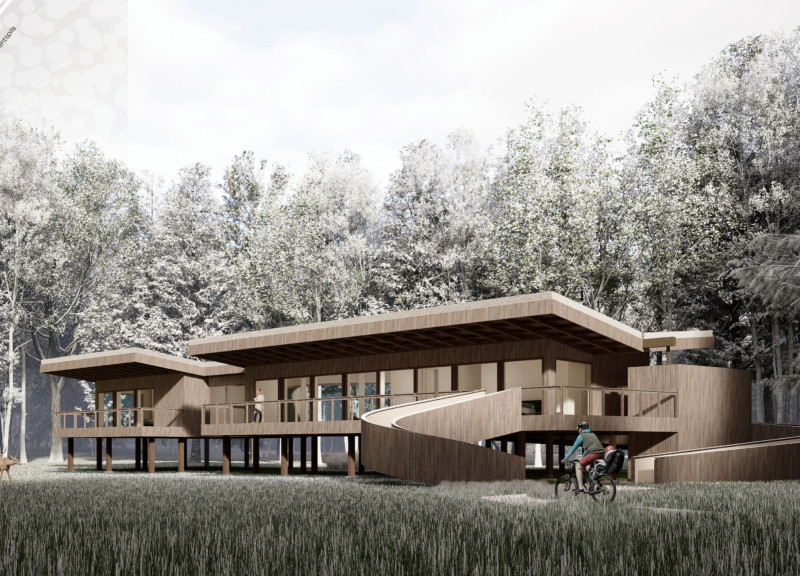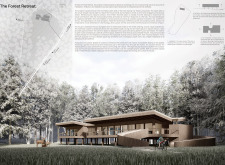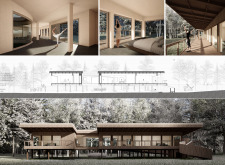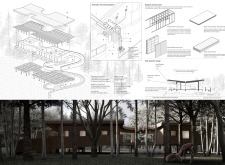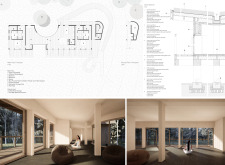5 key facts about this project
### Project Overview
The Forest Retreat is situated in a densely wooded area, designed as a sanctuary for meditation, reflection, and relaxation. The primary intent of the design is to foster a harmonious relationship between occupants and the surrounding environment while minimizing ecological disruption. The project strategically occupies the northern edge of the site, where an open area to the south allows for optimal natural light and visual connectivity to the forest.
### Spatial Organization and Functionality
The main floor plan consists of distinct functional areas, including a flexible common area that accommodates both communal gatherings and individual reflection. Private quarters are designed for comfort and tranquility, each providing direct access to nature. Utility spaces, such as a kitchen and bathrooms, are incorporated with a focus on simplicity and practicality. Curvilinear pathways extend from the building into the natural landscape, enhancing exploration and interaction between indoor and outdoor spaces.
### Materiality and Sustainability
The architectural form features interlinked volumes that create dynamic spatial transitions. A key element is the use of engineered wood products, including glulam beams and plywood, which reflect a commitment to sustainable construction practices. Insulating wall assemblies incorporate straw bales, promoting thermal efficiency and biogenic material use. The roof structure features reed and thatch, ensuring environmental compatibility while enhancing aesthetic appeal. Additionally, large windows provide expansive views of the forest and facilitate a transparent boundary between interior and exterior spaces. Rainwater harvesting, passive solar design, and strategically placed shading devices further underscore the project's environmental consciousness and energy efficiency.


