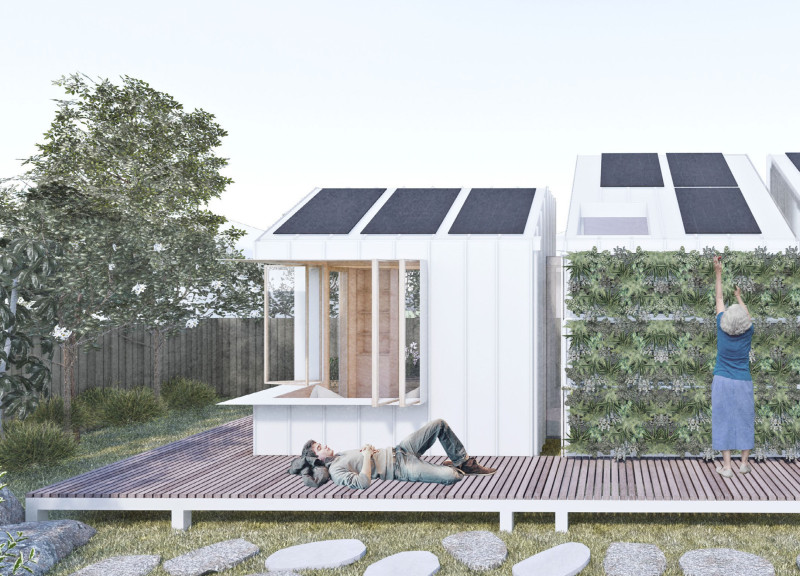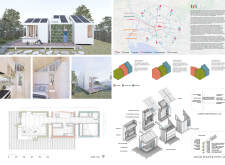5 key facts about this project
Tri.be represents a shift in traditional residential architecture by utilizing a modular system that allows for customizable layouts. This design is particularly relevant in urban settings, where spatial constraints often limit the potential for individual expression in living environments. Each module is purposefully designed to accommodate key functions such as cooking, dining, and sleeping, providing residents with the ability to rearrange their spaces according to changing needs. This adaptability ensures that users can enjoy a home that evolves alongside their lifestyles.
One of the most significant aspects of the project is its commitment to sustainability. The architecture incorporates a range of eco-friendly materials and technologies, demonstrating a comprehensive understanding of environmental impact. The use of timber for structural components not only contributes to the warmth of the interiors but also highlights the project's alignment with sustainable forestry practices. Polycarbonate panels serve as an innovative solution for roofing and walls, as they allow natural light to permeate the living spaces while offering effective insulation. The metal cladding provides durability and resilience, ensuring that the outer facade withstands various weather conditions while maintaining a sleek, contemporary aesthetic.
The integration of solar panels into the roof design complements the overall sustainability strategy of Tri.be. This feature not only empowers residents to harness renewable energy but also significantly reduces dependence on non-renewable energy sources. Further considerations for water conservation, such as rainwater collection systems, reflect a holistic approach to resource management that is essential in urban design today. By prioritizing such green technologies, Tri.be sets a precedent for future architectural endeavors that aim to harmonize built environments with ecological stewardship.
Another noteworthy element of the Tri.be project is the emphasis on social interaction and community engagement. The outdoor deck and living wall create inviting spaces that encourage residents to connect with nature and each other, fostering a sense of community within the urban fabric. These communal features serve to enhance the ecological and social sustainability of the project, reinforcing the idea that architecture can play a significant role in enhancing quality of life.
The uniqueness of the Tri.be design lies in its ability to merge functional living with ecological consciousness while promoting an inclusive community atmosphere. The thoughtful zoning of spaces allows for individual privacy while still supporting communal activities, making it a versatile solution for various lifestyles. The aesthetic integration of nature through green walls not only enhances the visual appeal but also contributes to urban biodiversity, providing a vital habitat for local flora and fauna.
Overall, the Tri.be project stands out as a well-conceived example of modern architectural design that addresses contemporary issues of space, sustainability, and community. Its modular structure, advanced material choices, and commitment to eco-friendly living illustrate a comprehensive understanding of the challenges faced by urban residents. To gain deeper insights into this project, including architectural plans, architectural sections, and further design ideas, it is encouraged to explore the complete project presentation.























