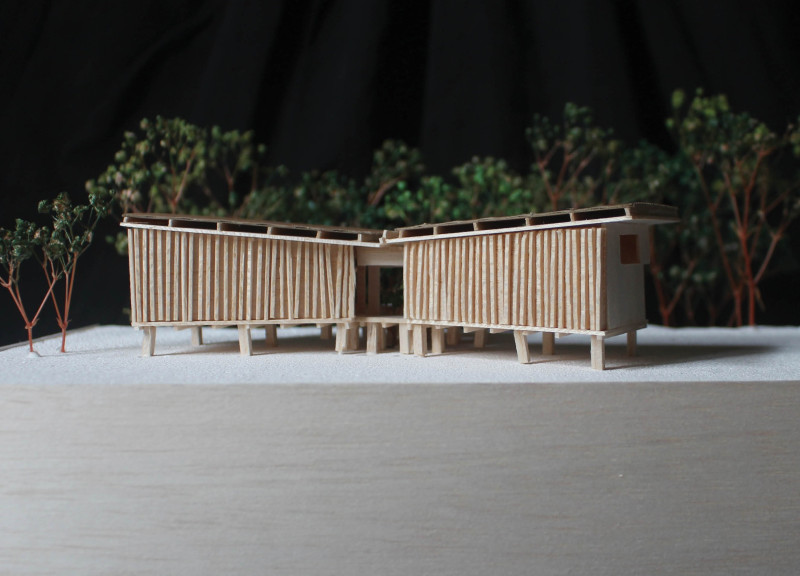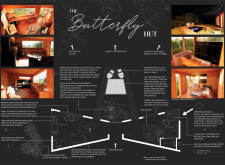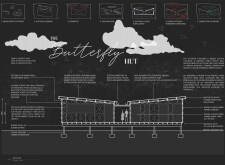5 key facts about this project
The design features two symmetrical pavilions connected by a central garden, allowing for a fluid transition between inside and outside. This configuration supports a variety of activities, from quiet contemplation to communal gatherings. The incorporation of large openings in the facade ensures natural light penetration and unobstructed views of the landscape, further integrating the dwelling with its surroundings.
Unique Material Selection and Sustainability Practices
One of the most notable aspects of the Butterfly Hut is its material selection, prioritizing sustainability and durability. The use of FSC Certified Plywood for internal linings underscores a commitment to responsible forestry. Abodo Vulcan Cladding, which incorporates manuka timber, delivers both aesthetic appeal and resilience, suitable for New Zealand’s diverse climate. Colorsteel Endura is utilized for roofing, providing a robust exterior that complements the natural environment, while double glazed timber framed windows enhance thermal efficiency and reduce energy consumption.
Moreover, the design implements a rainwater harvesting system integrated with bio swales and retention gardens. This creates a self-sustaining model that minimizes ecological impact while managing stormwater effectively. The structural components, including pine used in the X-frame wall system, contribute to the overall reliability and longevity of the project.
Spatial Organization and Internal Experience
The internal layout of the Butterfly Hut maximizes comfort and functionality. Timber-lined interiors create a warm and inviting atmosphere, while the open-plan design fosters a sense of spaciousness. Careful consideration has been given to the arrangement of spaces, allowing for flexibility based on the occupants’ needs. The kitchen and dining area are situated to facilitate interaction, while private spaces are strategically placed to promote tranquility.
The central garden serves as a focal point, providing a landscape element that encourages mindfulness and connection to nature. This unique design feature enhances the occupants' experience by enabling them to engage with the environment directly from their living space.
For more detailed information about the architectural plans, sections, and design elements of the Butterfly Hut, please explore the project presentation. Gaining deeper insights into the architectural designs and ideas will enhance your understanding of this innovative project and its contributions to sustainable living.


























