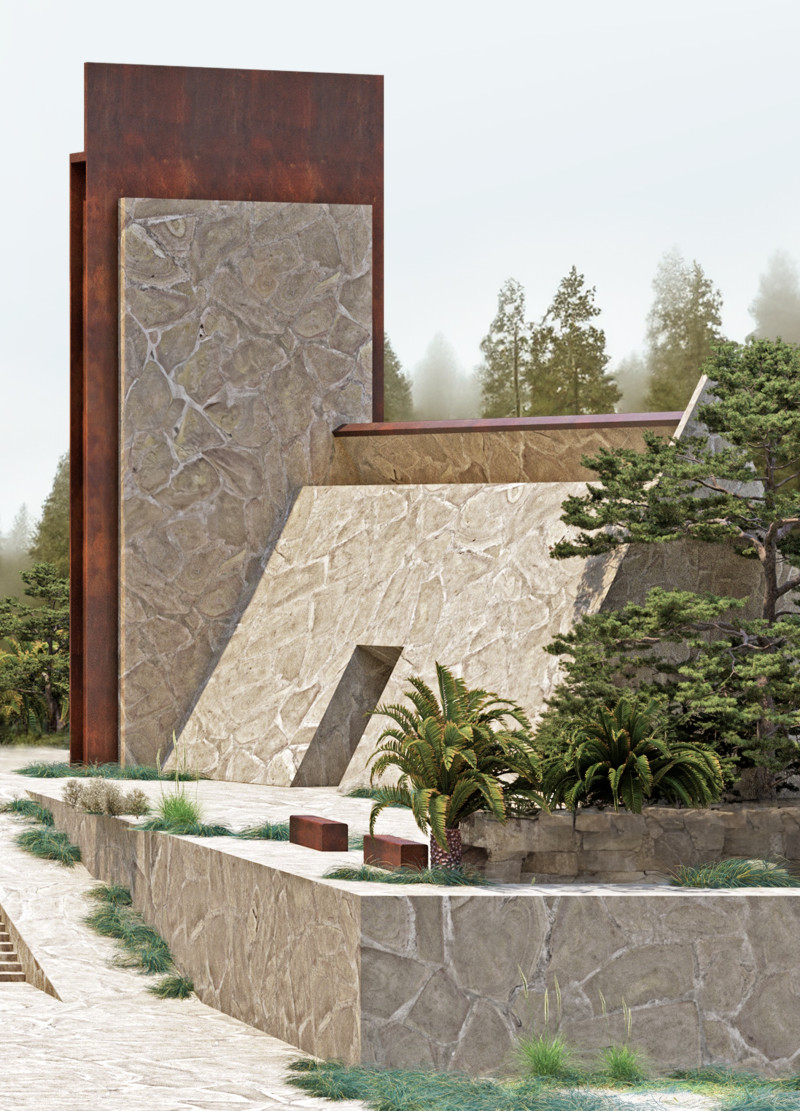5 key facts about this project
At its core, the "Green Wave" project functions as a multifunctional hub for the community. Its design allows for various activities, catering to diverse audiences. The primary spaces include an expansive exhibition hall, which serves as a platform for local artists, allowing for the flexible display of artworks through adjustable partitions that accommodate changing exhibitions. This adaptability ensures that the project continually reflects the evolving nature of the community’s artistic endeavors. Additionally, the community workshop offers a dynamic environment for educational programs and collaborative projects, encouraging individuals of all ages to engage in creative activities and skill development.
One of the unique features of the “Green Wave” project is its architectural design, inspired by the natural forms of ocean waves. This fluid, organic shape not only enhances the aesthetic appeal but also facilitates natural light penetration and air circulation throughout the building. The architectural layout is thoughtfully crafted to create a seamless transition between indoor and outdoor spaces, promoting a connection to nature and encouraging outdoor interaction. The incorporation of landscaped rooftop gardens exemplifies this approach, providing gathering areas that invite community members to engage with their environment while enhancing biodiversity in the urban setting.
Materiality plays a crucial role in the project’s overall ethos. The use of recycled reinforced concrete reflects a commitment to reducing waste and promoting sustainability. This material choice supports the building's structural integrity while also aligning with modern design principles that advocate for environmentally responsible construction. The selection of bamboo for interior finishes not only offers aesthetic warmth but also underscores the project's focus on using renewable resources. Furthermore, low-emissivity glass is employed extensively to maximize thermal performance, effectively minimizing energy consumption while ensuring a comfortable indoor climate.
The "Green Wave" project also showcases how architecture can respond to local conditions. The implementation of a rainwater harvesting system exemplifies a proactive approach to resource management, enabling the facility to support its irrigation needs sustainably. This integration of ecological systems indicates a recognition of the challenges posed by climate change, positioning the project as a forward-thinking solution in urban architecture.
In discussing the design outcomes, it is evident that the “Green Wave” project is more than a physical structure; it embodies the spirit of the community it serves. The thoughtful integration of diverse functional spaces, sustainable materials, and innovative design strategies creates a welcoming environment that invites engagement and fosters a deeper connection among community members. This project demonstrates a holistic approach to architecture, wherein each design decision aligns with broader social and environmental goals.
Exploring the architectural plans, sections, and various design details of the “Green Wave” project can provide further insights into the underlying architectural ideas that guided its development. Readers are encouraged to delve deeper into the presentation of the project to fully appreciate how it reflects the principles of modern architecture while serving as a vital asset to the community. By examining its design intricacies and functional attributes, one can gain a comprehensive understanding of how this project champions a new paradigm in urban architectural practice.























