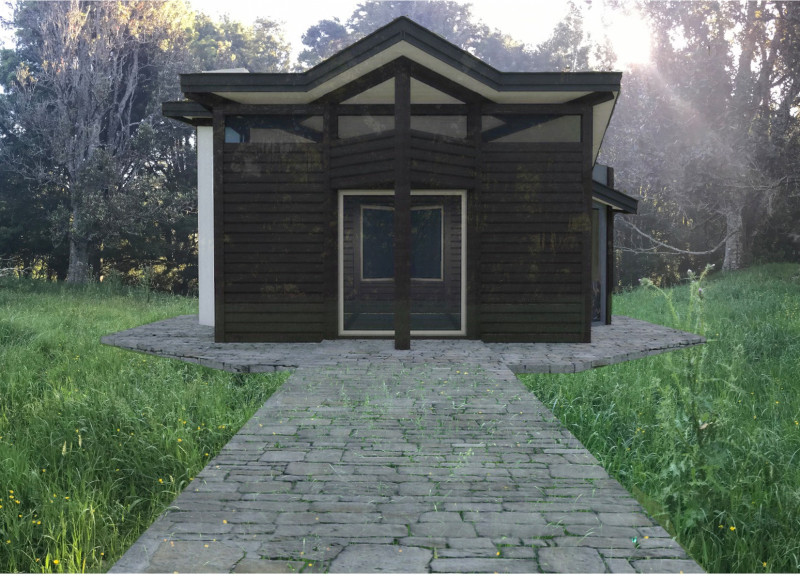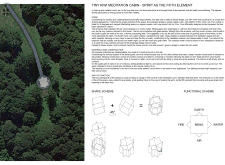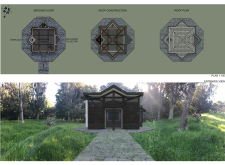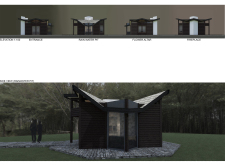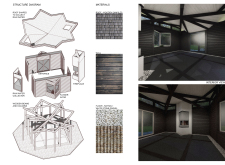5 key facts about this project
At its core, the Tiny Kiwi Meditation Cabin functions as a dedicated space for mindfulness and spiritual practice. Its unique octagonal form is not only visually appealing but also symbolizes harmony and balance, essential elements in the pursuit of meditation. The design effectively encourages a sense of community, accommodating up to four participants comfortably. This arrangement fosters a collective experience, where the instructor's central position within the space serves to facilitate focus and guidance.
The architectural details of the cabin reveal a thorough consideration of materiality and functionality. The structure is predominantly comprised of wooden beams and panels, which impart warmth and sustainability to the design. This choice of materials is complemented by the use of wooden shingles on the roof, echoing traditional building practices while also contributing to the cabin's aesthetic harmony with its surroundings. The flooring features rattan and white stone gravel, which provide a tactile, natural surface that enhances the overall sensory experience of the space.
One distinctive aspect of the design is its 45-degree angled roof, a thoughtful feature that not only adds an intriguing visual element but also plays a crucial role in practical sustainability. This angle allows for rainwater collection, promoting the use of natural resources and establishing a connection between the cabin and its environment. This innovative solution reflects a larger commitment to eco-friendly architectural practices, demonstrating that modern architecture can indeed align with ecological responsibility.
The entrance to the Tiny Kiwi Meditation Cabin is characterized by expansive glass panels, inviting natural light to permeate the interior and creating a seamless transition between indoor and outdoor environments. This design choice not only enhances the ambiance within the cabin but also encourages occupants to appreciate the beauty of the natural surroundings during their meditation practice. Sliding doors further facilitate accessibility, maintaining the fluidity of movement within the space.
Interior elements such as a fireplace and a flower altar contribute to the cabin’s serene atmosphere. The fireplace serves as a focal point, providing warmth and comfort for gatherings while creating an inviting space for relaxation. Meanwhile, the flower altar underscores the project’s emphasis on nature and spiritual reflection, allowing for personal rituals that enhance the overall meditative experience.
The careful consideration of the cabin's layout and spatial relationships reveals a deep understanding of user experience in architectural design. Each element within the Tiny Kiwi Meditation Cabin is purposefully arranged to support the practice of meditation, encouraging users to engage wholly with the environment and with one another. The design reflects a commitment to creating a balance between personal reflection and shared experience, a vital aspect of any meditation practice.
In exploring the Tiny Kiwi Meditation Cabin, readers are invited to delve deeper into its architectural plans, sections, and design philosophies. By examining the architectural designs and ideas behind this project, one can gain a fuller understanding of how thoughtful design can create a nurturing environment for meditation and mindfulness. The cabin serves as a commendable example of how architecture can facilitate spiritual growth while remaining grounded in principles of sustainability and harmony with nature. For a more comprehensive exploration, consider reviewing the project presentation, which sheds light on the finer details of this thoughtfully crafted space.


