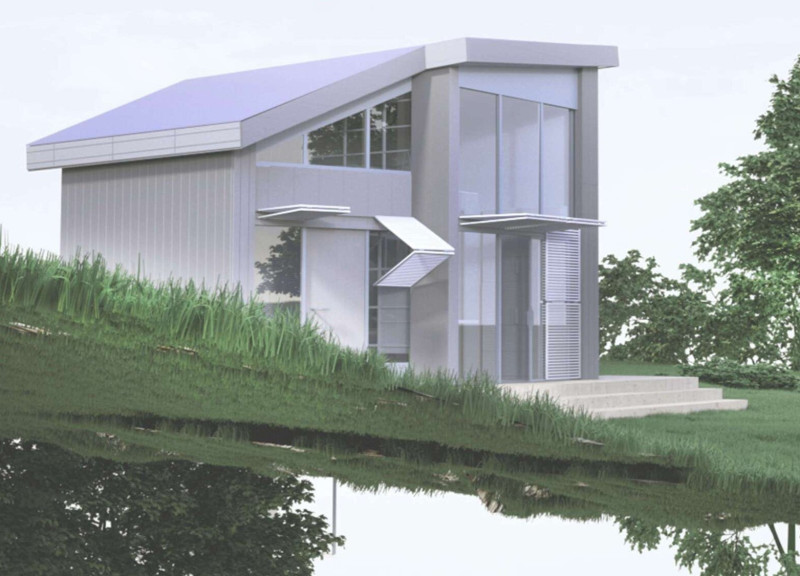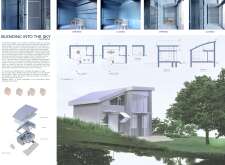5 key facts about this project
At its core, the project fundamentally represents a response to urban living, where the need for open, airy spaces is balanced with the desire for privacy and comfort. The residence is constructed with a keen eye for spatial organization, comprising essential areas such as a kitchen, bathroom, and workspace, all designed to provide comfort and efficiency. The choice of materials in the project plays a pivotal role in achieving these objectives. The architectural elements utilized in the design include engineered wood, aluminum cladding, safety glass, steel frameworks, and various insulation materials. Each of these contributes not only to the structural integrity of the design but also to its visual character.
The façade of the building features large windows and glass doors, which not only serve as sources of natural light but also create a visual connection to the landscape beyond. This design choice facilitates a sense of openness and enhances the residents' living experience by allowing them to engage with the beauty of their surroundings continuously. The integration of a single-foil roof adds a practical aspect to the design. The sloping nature of the roof aids in rainwater drainage and collection, embodying principles of sustainability while enhancing the project's overall aesthetic.
One of the defining features of "Blending Into the Sky" is the innovative use of sliding panel mechanisms that allow for spatial flexibility. This feature enables the couple to adapt their living spaces according to their needs—whether to create a more open environment for socializing or to create a private nook for focused activities. This adaptability speaks to the design's emphasis on modern living, where versatility is a fundamental requirement.
The architectural approach successfully merges functionality with aesthetic simplicity. The engineered wood used in furniture not only aligns with the natural theme of the design but also serves multiple purposes, maximizing utility in smaller spaces. Furthermore, the project’s use of aluminum cladding on the exterior provides a sleek finish that complements the modern architectural language while ensuring durability against the elements.
The project's commitment to energy efficiency is evident in various aspects, including the choice of insulation materials and the incorporation of rainwater collection systems. Such elements support a sustainable lifestyle and align with increasing societal demands for environmentally responsible design practices. By focusing on energy-efficient solutions, the project resonates with contemporary values and encourages responsible living.
What sets "Blending Into the Sky" apart is its well-considered design approach that fosters a deep connection between the inhabitants and their environment. The design premise challenges traditional notions of spatial configuration in residential architecture, offering greater adaptability to the user’s lifestyle while maintaining comfort and elegance. It encourages one to rethink how architectural designs can be created to enhance daily living experiences while staying rooted in sustainable practices.
For those interested in understanding the intricacies of this architectural project further, a review of additional details such as architectural plans, sections, and various design elements will provide deeper insights into the innovative ideas that define "Blending Into the Sky." Delving into these resources will reveal the thoughtful considerations that have gone into transforming a vision for modern living into a tangible reality.























