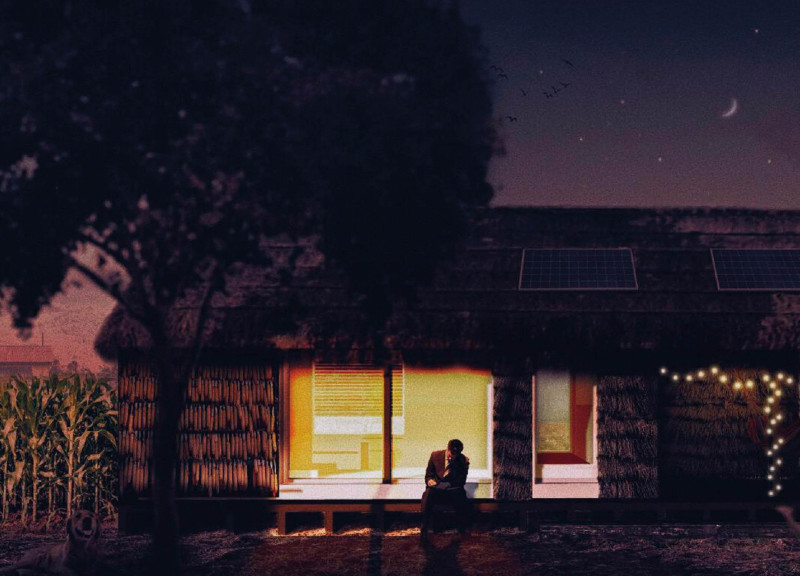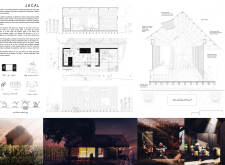5 key facts about this project
At its core, the Jacal project serves as a model for sustainable living by maximizing local resources and minimizing environmental impact. The architectural design is centered around a linear floor plan, where communal and private spaces are effectively delineated yet interlinked. This spatial arrangement encourages social interaction among residents while maintaining individual privacy. The inclusion of open living areas promotes a sense of community, reflecting the cultural emphasis on family and collaboration in rural Guatemalan life.
The architectural layout thoughtfully considers the orientation of the building to harness natural light and facilitate airflow, providing thermal comfort throughout the year. Windows and openings have been strategically placed to enhance cross-ventilation, ensuring that the internal climate remains pleasant while reducing dependence on artificial cooling. This aspect highlights an essential principle of architecture in the region—adapting to the local climate for functional efficiency.
A unique feature of the Jacal project is its commitment to materiality. The design utilizes locally sourced materials such as wood, straw, mud, bamboo, and ceramic tiles. This choice not only helps reduce the carbon footprint associated with transportation but also strengthens the connection between the built environment and its surroundings. Each material selected serves a purpose: wood for structure and aesthetics, straw and mud for insulation and coolness, bamboo for lightweight yet robust support, and ceramic tiles for durable flooring. By engaging with local suppliers for these materials, the project simultaneously supports the regional economy.
In addition to the materiality, the Jacal project incorporates innovative techniques that encourage resourcefulness among its inhabitants. The self-construction approach allows families to take part in building their homes, fostering a sense of ownership and pride while empowering the community to develop its skills in sustainable construction practices. This participatory approach to architecture is a significant step toward fostering resilience and adaptability within the community.
Rainwater collection systems and solar panels are integrated into the design to further enhance the project's sustainability. These elements not only address energy efficiency and water scarcity issues but also educate residents on the importance of environmental stewardship. The roof design, with its unique drainage and collection systems, exemplifies how architecture can influence everyday practices and promote a more sustainable lifestyle.
By promoting versatility in design, the Jacal project allows spaces to evolve over time. As family sizes change or needs shift, the architecture accommodates these transitions without significant renovation or restructuring. This adaptability is a crucial aspect, ensuring the longevity and relevance of the housing in comparison to more rigid architectural solutions.
Overall, the Jacal project embodies a nuanced understanding of how architecture can serve as a bridge between tradition and modernity. It respects and reflects the cultural identity of its inhabitants while embracing sustainable practices that align with contemporary global concerns. The emphasis on community, sustainability, and adaptability within the architectural design makes it an exemplary undertaking in rural housing solutions.
For those interested in exploring the depth of architectural ideas and how design choices impact functionality and sustainability, reviewing details such as architectural plans, architectural sections, and overall architectural designs of the Jacal project is highly encouraged. These elements provide valuable insights into the thought processes and methodologies employed throughout this innovative endeavor.























