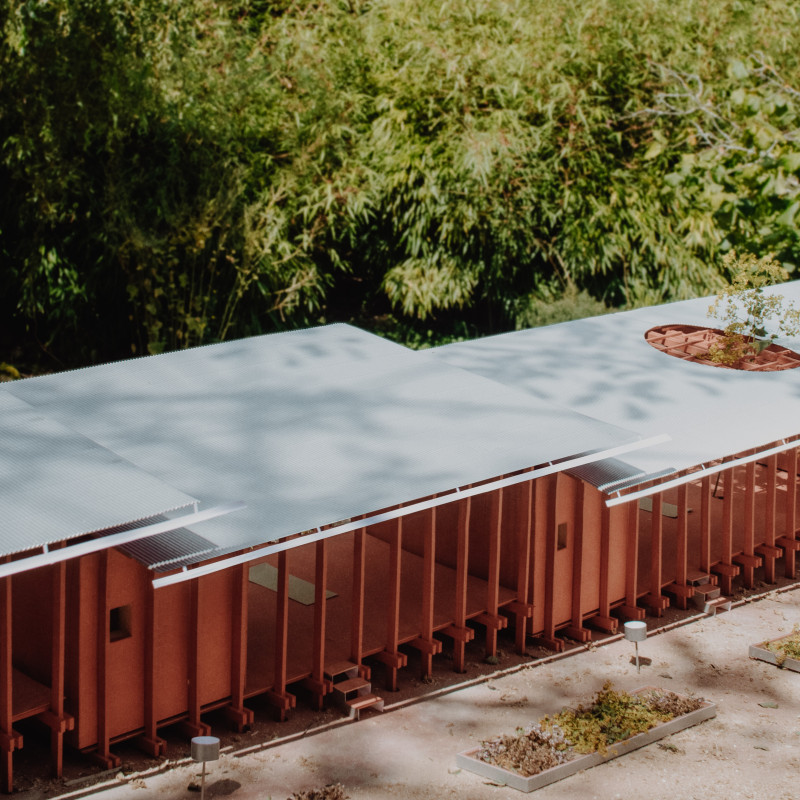5 key facts about this project
This project represents a commitment to environmental stewardship and community engagement. At the heart of the design is a modular approach that lends itself to flexibility, allowing different configurations for various community functions while promoting social interaction among users. Telhado exemplifies how modern architecture can address practical issues while fostering a deeper connection between the built environment and nature.
Key components of the Telhado project include its distinctive roof design, which is integral for rainwater collection. This architectural feature not only provides necessary shelter but also facilitates an effective water management strategy harnessing natural resources. The roof directs rainwater into a collection system that can potentially supply the building’s needs, reducing reliance on external water sources and promoting sustainability.
The use of indigenous wooden beams in the structural framework provides both durability and an aesthetic quality that reflects the local culture. These beams serve as a unifying element throughout the design, creating an inviting atmosphere within the space. The flooring system, constructed from standard plywood boards, is designed for versatility, allowing for adaptable usage that aligns with the multifaceted purposes the building may serve.
Glass elements feature prominently in the design, maximizing natural light and promoting ventilation while offering unobstructed views of the beautifully landscaped outdoor environment. This connection between indoor and outdoor spaces is a fundamental principle in the architecture of Telhado, aimed at enhancing the occupants' experience while promoting a sense of well-being.
The overall layout is strategically organized to enable seamless traffic flow while allowing for privacy in individual modules. Each module is tailored to cater to specific functions, ensuring that the space remains user-centric. This aspect of the design allows for an evolving use of the building, as different needs arise over time. It provides an inherent adaptability to the structure, demonstrating a forward-thinking approach to architectural design.
The landscaping surrounding the Telhado project has been carefully considered to complement the building's form and function. The integration of green spaces promotes biodiversity and enhances the aesthetic appeal of the project. The design emphasizes outdoor areas that foster community gatherings, thus encouraging social interaction and making the architecture more than just a solitary structure.
In sum, the Telhado project stands as a reflection of contemporary architectural ideologies focused on sustainability, adaptability, and community. Its unique design approaches, particularly in rainwater management and modular flexibility, offer valuable insights into how architecture can respond not only to environmental challenges but also to the social dynamics of a community. For those interested in further exploring the intricacies of this architecture, including architectural plans, architectural sections, and other architectural designs, visiting the project presentation will provide an in-depth understanding of its innovative architectural ideas and contributions to modern architecture.


























