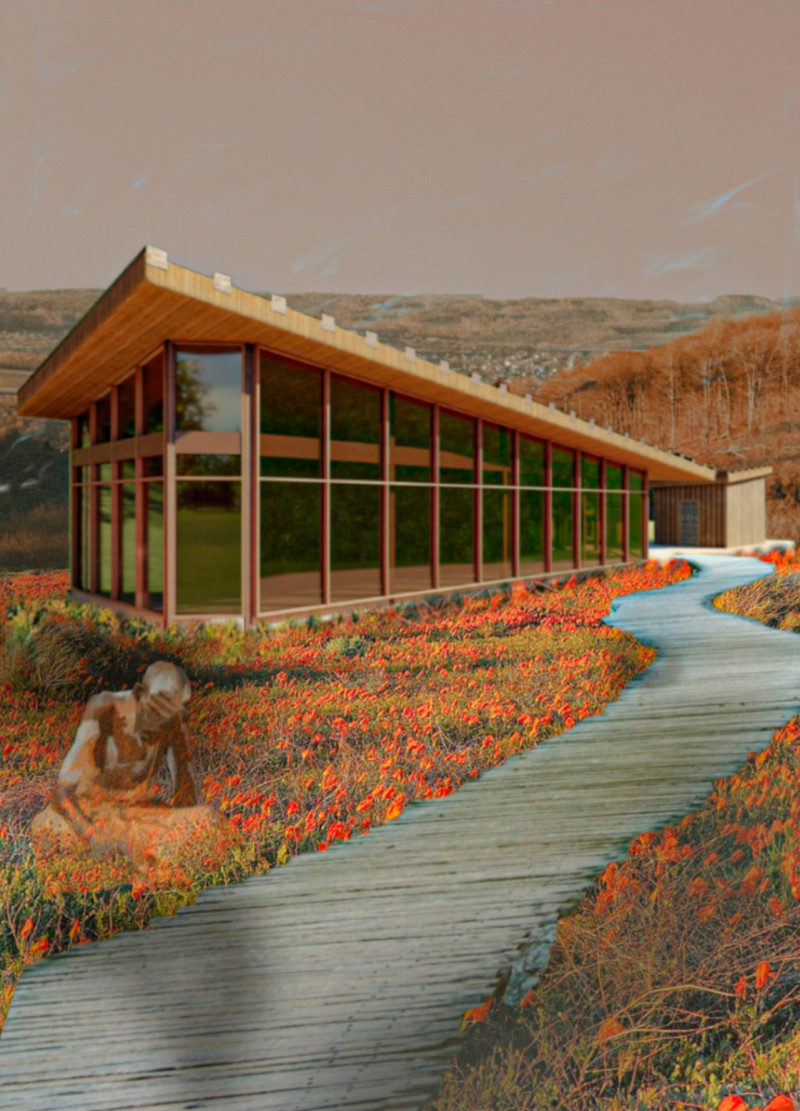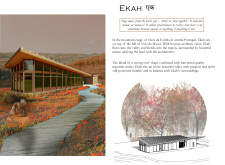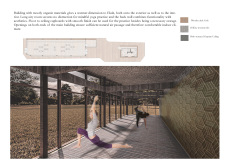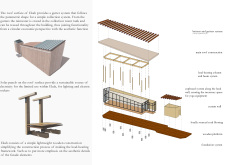5 key facts about this project
The architecture of Ekah features a parabolic roof that mimics the site’s topography, enhancing its visual appeal and practical function. This specific design allows for efficient rainwater collection, channeling water to storage solutions for reuse within the building. The choice of materials in this project underscores its objectives: wooden deck cork is used for durable outdoor flooring, diffuse wooden tiles line the interior, and boho textured gypsum creates an inviting ceiling atmosphere. Additionally, solar panels are integrated into the roofing system, ensuring renewable energy supply.
The project's focus on organic forms and sustainable materials establishes a harmonious relationship between the structure and its environment. The spacious yoga room is designed to enhance personal reflection and communal practices. Long unobstructed areas ensure that distractions are minimal, while strategic window placement optimizes natural light and ventilation. Essential functional elements, such as floor-to-ceiling storage cupboards, cater to the needs of users while maintaining a clean and organized space.
The unique approach of Ekah lies in its dual emphasis on sustainability and spirituality. The lightweight wooden construction minimizes environmental impact and allows for a modular building process, emphasizing craftsmanship while providing structural integrity. The meticulous detailing within the framework showcases the project’s attention to quality.
Landscaping around Ekah plays a crucial role in enhancing its architectural narrative. Pathways leading to the building wind through carefully curated flora, reinforcing the intention of connection with nature. The relationship between the interior space and the external environment fosters an experience of unity that is central to yoga and mindfulness practices.
For additional insights, including architectural plans and sections, readers are encouraged to explore the detailed presentation of Ekah. This project exemplifies a thoughtful integration of architecture, design, and environmental considerations, making it a relevant case study for those interested in sustainable practices within architectural design.


























