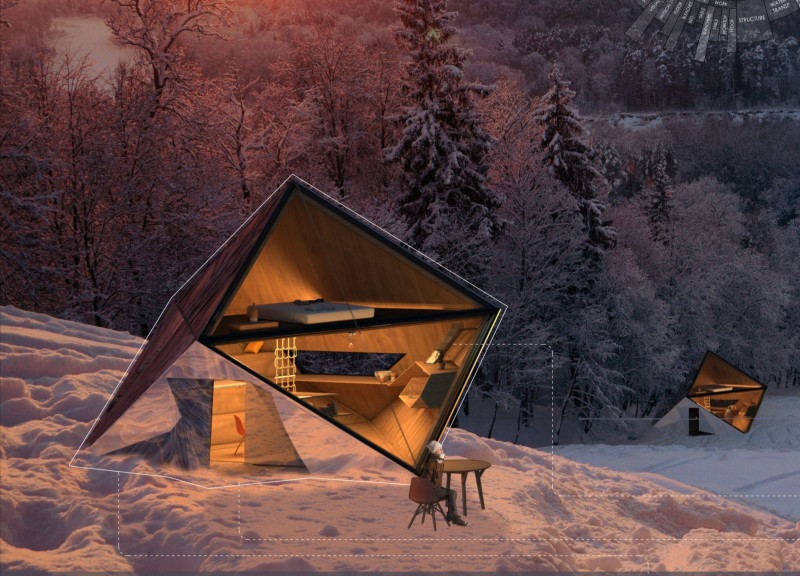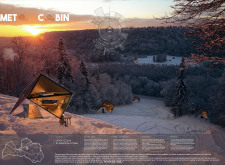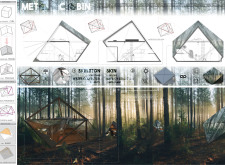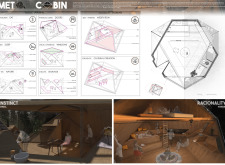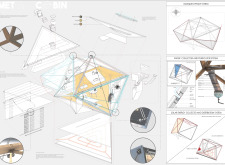5 key facts about this project
The architectural design of the Met Cabin is characterized by its distinctive geometric forms, which consist primarily of angular and polygonal elements. This approach not only creates an aesthetically engaging silhouette but also enables the structure to harmonize with the undulating landscape that surrounds it. The design encourages exploration and interaction with the environment, breaking traditional architectural norms that often prioritize uniformity.
Functionally, the Met Cabin is designed to accommodate various activities that promote relaxation and creativity. The layout includes designated spaces for kitchen and dining areas, sleeping quarters, and a workspace, each flowing seamlessly into the other while maintaining a sense of privacy when needed. The spatial organization reflects a careful consideration of how individuals engage with their surroundings, allowing for both communal interactions and solitary reflection.
One of the standout features of the Met Cabin is its sustainable design philosophy. This project utilizes a variety of materials that align with eco-friendly principles. The extensive use of wood not only contributes to the cabin's warmth but also emphasizes its connection to the forest environment. Glass is utilized strategically to enhance natural light within the spaces, creating an open feel while providing stunning views of the landscape. Additionally, steel is incorporated into the structural framework, ensuring durability while allowing for the playful geometric expressions characteristic of the cabin.
In terms of energy efficiency, the Met Cabin integrates solar panels to harness renewable energy, showcasing a commitment to sustainability and reducing reliance on external power sources. The roof is designed to collect rainwater, which is channeled into a storage system, further emphasizing the project's focus on respecting and utilizing natural resources responsibly.
The cabin’s interior carefully balances comfort and functionality, with each space designed to foster a specific aspect of daily life. For instance, the kitchen serves as a multifunctional area designed for both cooking and socializing, promoting community interaction among users. The sleeping quarters are deliberately positioned to maximize tranquility, featuring large windows that allow occupants to wake up to the beauty of the surrounding forest. The workspace is designed to stimulate creativity, serving as an inspiring backdrop for artistic pursuits and personal projects.
The Met Cabin also embodies a unique design approach by dividing its internal spaces into daylight and night quarters. This conceptual division reflects a deeper understanding of human behaviors and needs; it emphasizes the cabin’s role as not just a physical structure but as a facilitator of experiences and interactions.
The Met Cabin stands as a testament to thoughtful architectural design, illustrating how modern architecture can respectfully coexist with and celebrate its natural surroundings. The careful selection of materials, innovative structural solutions, and sustainable practices all contribute to a holistic living experience that resonates with users. This project is a valuable example of how architecture can serve as a bridge between human needs and environmental consciousness.
For those interested in delving deeper into the architectural plans, sections, and overall design ideas of the Met Cabin, I encourage you to explore the complete project presentation. This will provide additional insights into the innovative design strategies and functional attributes that define this remarkable architectural endeavor.


