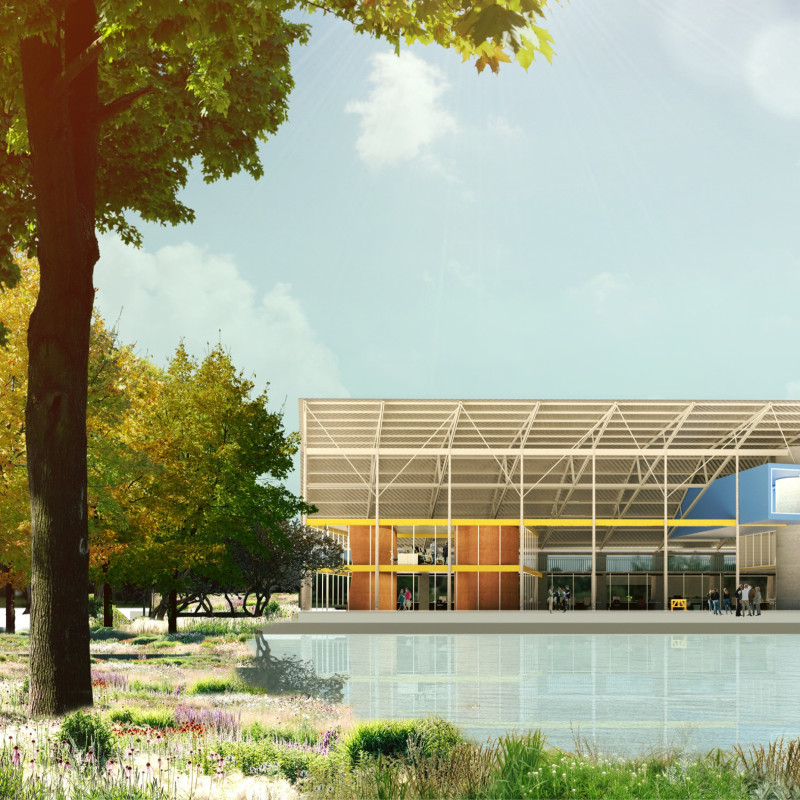5 key facts about this project
The architecture of "Under One Roof" is characterized by its expansive roof structure, which acts as a unifying element for the various activities housed beneath it. This design reflects the concept of providing a safe and versatile environment where individuals can thrive. The roof, inspired by local warehouse styles, not only offers protection from the elements but also facilitates rainwater collection, showcasing the project's commitment to sustainable practices.
The interior layout is crafted with consideration for individual and group dynamics, featuring dedicated workstations that cater to personal productivity while promoting interaction. The design of these working areas is intentional, allowing for semi-isolated spaces that still maintain a level of community engagement. This configuration supports diverse working styles and encourages collaboration without compromising the need for concentration.
A notable centerpiece of the project is the Glass and Clay Digital Library. This space is designed to be inviting and interactive, serving as a hub for knowledge sharing and digital engagement. Its architectural language encourages users to connect not only with the materials at hand but also with each other, reinforcing the idea that workspaces should foster a sense of community.
Within the layout, the transversal meeting pipe stands out as a unique design feature. This corridor seamlessly connects various parts of the building, offering ample natural light and stunning views of the surrounding landscape. It promotes physical movement and social interaction, reflecting the project’s ethos of creating a fluid and interconnected environment.
The outdoor spaces of "Under One Roof," including the duckboard platform and orchard, enhance the user experience by providing areas for relaxation and contemplation. These elements allow individuals to step outside their workspace, facilitating a closer relationship with nature and promoting mental well-being. The incorporation of such green spaces highlights the project's commitment to holistic design principles.
Moreover, the project emphasizes the use of local materials such as pine wood, concrete, and glass, which not only support the sustainability agenda but also anchor the building in its geographical context. This materiality speaks to a larger narrative of environmental responsibility, reducing the carbon footprint while also contributing to local economies.
In summary, "Under One Roof" represents a thoughtful exploration of modern architectural ideas, aimed at reshaping how work environments function. Its design intricately balances the needs for individual concentration and collaborative engagement, all while being environmentally conscious. By providing spaces that adapt to various user needs, the project champions a progressive outlook on work culture.
For readers interested in delving deeper into the architectural intricacies of this project, exploring the architectural plans, sections, and design elements will provide valuable insights into its thoughtful execution. This analysis only scratches the surface of what "Under One Roof" encompasses, and engaging with the full project presentation will uncover the full range of innovative architectural ideas at play within this design.


























