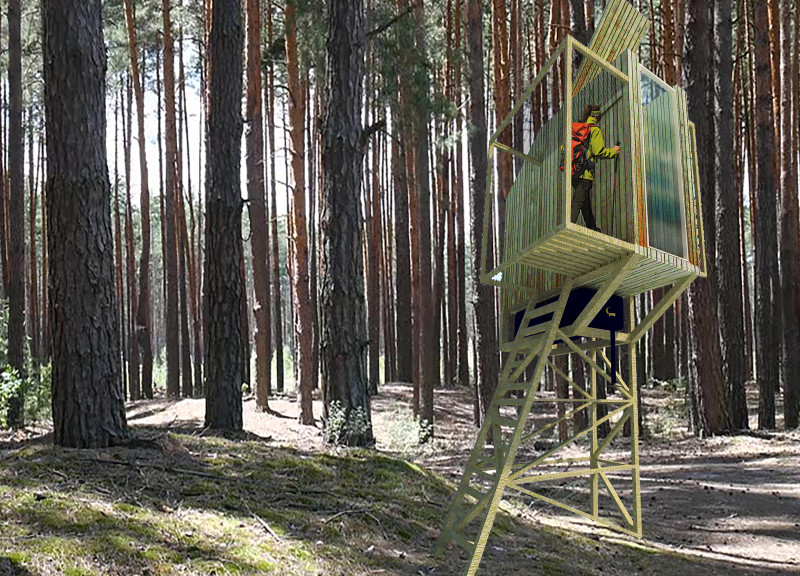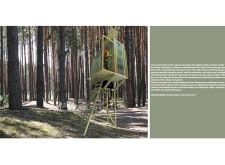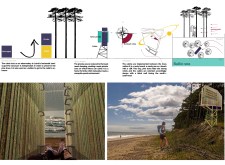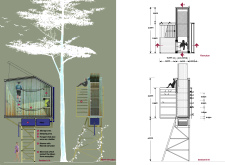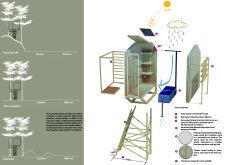5 key facts about this project
Functionally, the cabin is simple yet effective, providing essential amenities for hikers. The sleeping areas consist of hammocks suspended from the structure, allowing users to rest while maintaining a connection with the environment around them. Minimalist design principles guide the layout, ensuring spaces are clearly defined and directly serve the needs of visitors without unnecessary distractions. Additional features, such as a rainwater collection system and solar photovoltaic panels, contribute to the project’s sustainable ethos, demonstrating a forward-thinking approach to resource use.
Key design elements include the cabin's elevated structure, which is carefully integrated into the landscape to minimize ecological disruptions. This elevation not only enhances views but also addresses potential impacts on the forest floor. The use of locally sourced secondary timber as the primary material reinforces this commitment to sustainability and aligns the project with its natural surroundings. The cabin incorporates photogenic components that invite natural light, creating a warm atmosphere while positioning the structure effectively to manage environmental elements.
Innovative design approaches are evident throughout the project. The integration of bird nests serves dual purposes; they enrich the visitor experience while promoting local wildlife preservation, indicating a thoughtful balance between habitat conservation and human activity. The strategic orientation of the cabin considers environmental factors such as wind direction and sunlight exposure, emphasizing practicality while encouraging an immersive experience in the natural setting.
The unique nature of this project lies in how it transcends conventional lodging styles, fostering a sense of community among users while still catering to individual needs. Visitors can enjoy a shared experience through communal spaces, yet the design respects personal privacy with discreet sleeping arrangements. This blend of communal and individual space enhances the overall user experience and encourages interaction with both nature and fellow hikers.
By effectively merging architectural functionality with environmental sensitivity, the project exemplifies how thoughtful design can influence and enrich outdoor activities. The intentional choices made in material selection, layout, and overall aesthetic contribute to a seamless experience that feels cohesive with the natural landscape.
For those interested in deeper insights into the architectural solutions implemented, exploring the architectural plans, architectural sections, architectural designs, and architectural ideas presented in this project can provide further appreciation of its thoughtful approach to design and functionality. Delve into the project presentation to discover the full range of features and design considerations that make this lodging cabin a thoughtful addition to Latvia’s beautiful coastal offerings.


