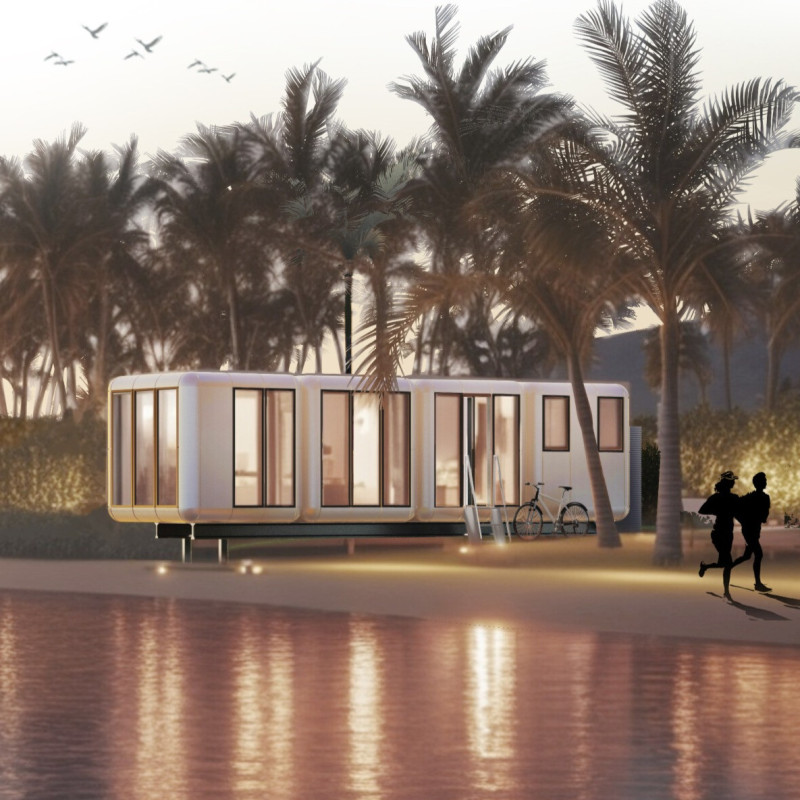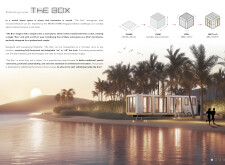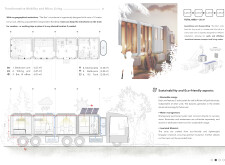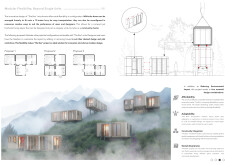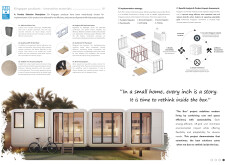5 key facts about this project
## Overview
Located in urban areas where space is limited, the microhome design emphasizes adaptability and sustainability in response to contemporary living challenges. The project is driven by the need for efficient housing solutions, reflecting principles established through the MICRO HOME Kingspan Edition challenge. It aims to optimize compact living situations while fostering environmental stewardship and community engagement.
## Modular Flexibility
The microhome features a compact 2.5m x 2.5m cubical footprint, designed for versatile arrangements that accommodate various living requirements. Its modular framework allows individual units to operate independently or combine to create cohesive clusters, promoting community dynamics and encouraging social interaction. This flexibility is integral to its design, making it suitable for a range of geographical locations. Each unit can be transported easily, enhancing its functionality as both a mobile and stationary dwelling.
## Sustainable Material Choices
The project employs a carefully curated selection of sustainable materials to enhance both durability and efficiency. Key elements include the Kingspan LEC Seal Frame System for rapid assembly, an AQUAPLAST® Steel Water Tank for rainwater collection, and QuadCore AWP LEC Wall Panels for superior thermal insulation. Additional features like Tudorite® Vibe Acoustic Ceiling Tiles and Aitrix Flooring Systems ensure a comfortable living environment while maintaining ecological responsibility. The use of high-performance materials that optimize energy efficiency also reinforces the project's commitment to sustainability.
The integration of solar panels for off-grid electricity and eco-friendly waste disposal systems further aligns with contemporary sustainability goals. Such features not only minimize reliance on external resources but also serve as practical solutions to the escalating demands of urbanization.


