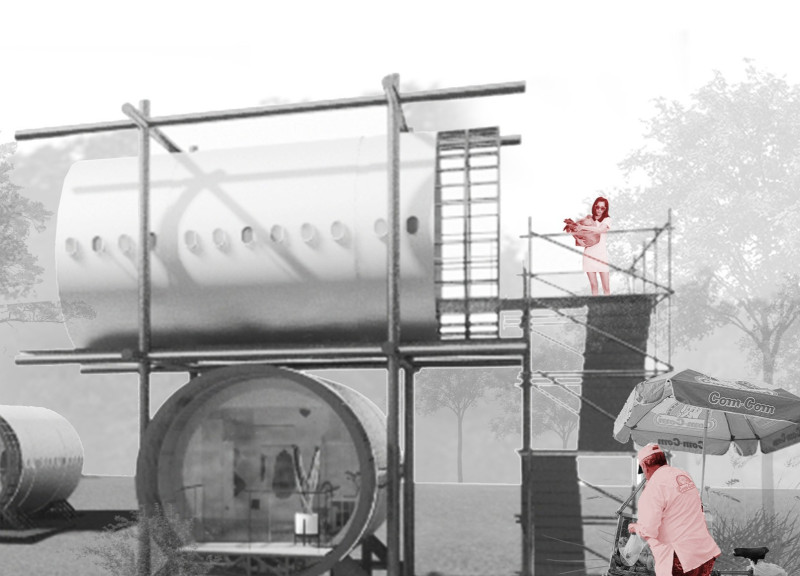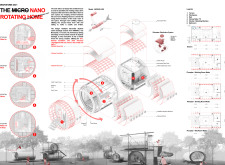5 key facts about this project
Innovative Rotating Mechanism
A distinctive feature of the Micro Nano Rotating Home is its bearing gear system that enables the rotating elements to transition effortlessly between different functional configurations. This mechanism not only enhances the usability of the space but also exemplifies how mechanical systems can enhance architectural design. Each area of the home serves a specific purpose throughout the day—morning workspace, afternoon dining area, evening leisure space, and nighttime sleeping quarters—demonstrating a thoughtful consideration of how residents engage with their environment.
The design draws inspiration from aeronautics, specifically the structure of the Airbus A320. This influence is reflected in both the aesthetic and structural components of the home, incorporating lightweight materials such as plywood and a robust steel frame for stability. The incorporation of modified airplane windows not only serves to enhance natural light within the space but also maintains a connection to the airborne theme, further differentiating this project from conventional housing designs.
Sustainability and Efficiency
Sustainability is a critical aspect of the Micro Nano Rotating Home, as seen in its rainwater harvesting system. This system includes a water pump and filtration technology, allowing homeowners to utilize natural resources effectively and reduce reliance on traditional water supply systems. Such features position the project as a forward-thinking solution in addressing environmental concerns within urban contexts.
The selection of materials also supports this sustainability narrative. For example, plywood panels provide an eco-friendly, lightweight alternative for interior partitions, and the efficient structural elements reduce overall material usage without compromising integrity. This attention to materiality enhances not only the environmental footprint of the project but also its overall operational efficiency.
The Micro Nano Rotating Home represents a thoughtful exploration of architectural solutions that respond to the needs of modern urban inhabitants. Its innovative use of rotating spaces, inspired structure, and emphasis on sustainability make it a noteworthy example in the context of compact housing designs. Those interested in the particulars of this project, including architectural plans, sections, and ideas, are encouraged to delve deeper into the project presentation for comprehensive insights.























