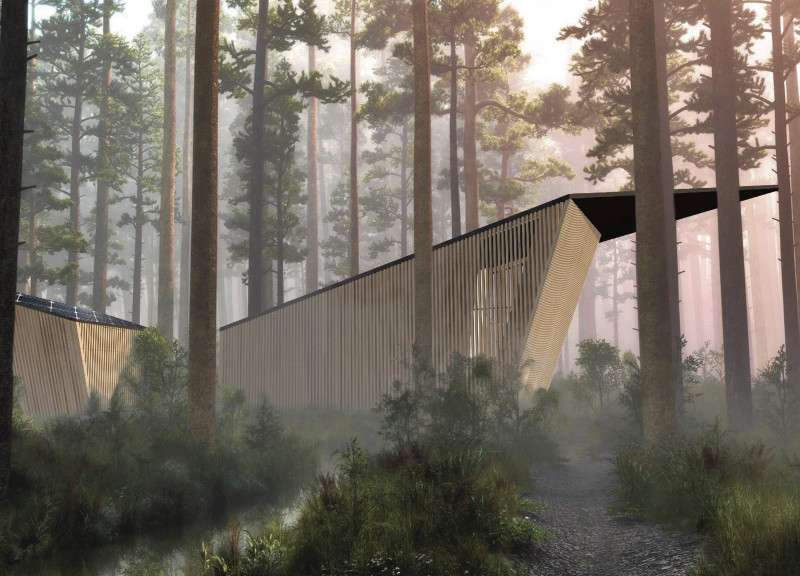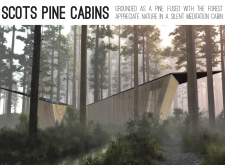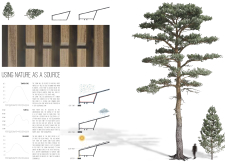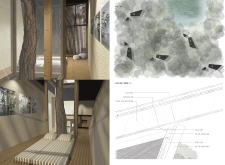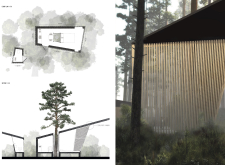5 key facts about this project
The cabins incorporate local materials to ensure a seamless connection with their surroundings while prioritizing sustainability. The structures are designed to respond to environmental factors, with features that promote energy efficiency and minimal ecological impact.
Unique Design Approaches
The architectural design of the Scots Pine Cabins employs forms that resemble the slender trunks of nearby trees. The elongated shapes enhance the visual cohesion with the landscape, while the angular roofs facilitate rainwater drainage and improve aerodynamics. This attention to form not only contributes to the aesthetic of the cabins but also functions to mitigate environmental concerns.
The use of natural wood fibers throughout the cabins exemplifies an important design choice. Sourced locally, these materials resonate with the forest environment while providing necessary thermal insulation. The structural system employs pine wood frames, reinforcing durability and coherence with the natural setting. The integration of double glass windows enhances energy efficiency, allowing natural light to penetrate while optimizing views of the surrounding forest.
Sustainability is a pivotal aspect of the project. The roofs are equipped with solar panels to harness renewable energy, reducing reliance on conventional power sources. A rainwater collection system built into the design promotes water conservation and supports the ecological framework of the site. These measures not only serve practical purposes but also align with the overarching mission to minimize the architectural footprint on the environment.
Material selection contributes significantly to the project’s identity. The combination of waterproof EPDM for roofing, stucco finishes, and the thoughtful application of wood lends the cabins both durability and aesthetic warmth. These materials together foster an inviting atmosphere, emphasizing functionality without sacrificing design integrity.
The interior spaces are organized to enhance the connection with the exterior while maintaining flexibility for user adaptation. Open floor plans allow for various configurations, accommodating different needs and experiences. Incorporation of tree trunks as structural elements within the interiors underscores the concept of unity with nature.
The Scots Pine Cabins are a testament to contemporary architectural practices that prioritize sustainability and natural integration. They provide valuable insights into how architecture can harmoniously coexist with the environment, serving as a model for future developments in similar contexts. For those interested in further exploring the architectural plans, sections, designs, and ideas that shaped this project, a detailed presentation is available for review.


