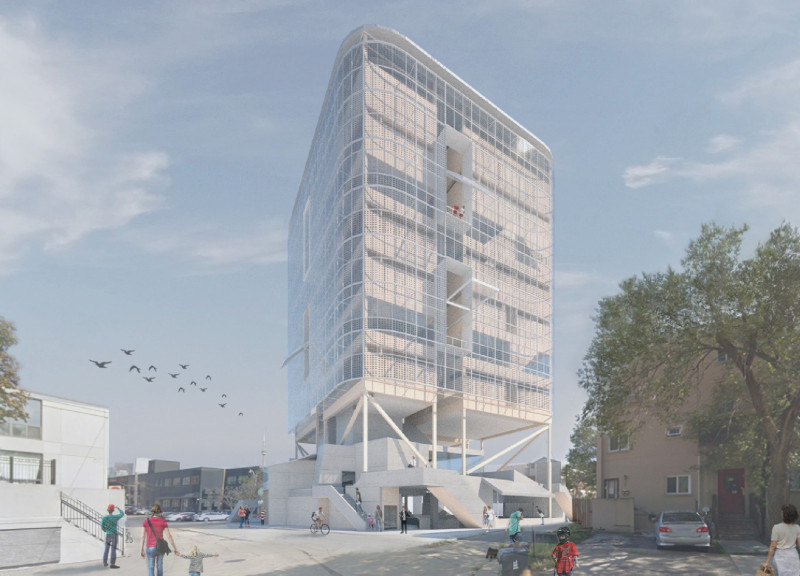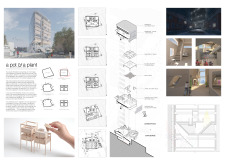5 key facts about this project
At its core, the project represents a metaphorical relationship between a pot and a plant, with the building's design symbolically depicting a strong foundation supporting flourishing living spaces. The structure stands tall with a podium that supports residential units, creating a visual and physical representation of stability and growth. This conceptual framework reflects the desire to foster community and individual well-being within a dense urban setting.
Functionally, the project serves as a residential hub, integrating a variety of living arrangements tailored to diverse needs. The architectural design accommodates families, individuals, and shared living situations, ensuring that the building can adapt over time to the evolving needs of its residents. Each residential unit is carefully designed to provide comfort, natural light, and privacy, while also promoting interaction among neighbors through thoughtfully placed communal spaces.
The architectural design employs a variety of materials that contribute both to the aesthetics and functionality of the building. Concrete is a primary material used for the structural podium and the overall framing, offering resilience and durability necessary for urban construction. Extensive use of glass in the operable double-skin façades enhances the building's relationship with its surroundings, allowing for ample daylight and cross-ventilation, thus reducing the reliance on artificial lighting and mechanical cooling.
Metal elements add a modern touch to the design, while panelized drywall is utilized for internal partitions, streamlining the construction process and allowing for flexible interior layouts. Wood is also present in various design features, contributing warmth and texture to living spaces.
One of the defining aspects of this project is its commitment to environmental sustainability. The incorporation of a rainwater catchment system represents a thoughtful approach to resource management, helping reduce water consumption while also integrating functional design with aesthetic appeal. Furthermore, the double-skin façades not only serve as energy-efficient barriers, reflecting thermal performance, but they also allow residents to engage more actively with their environment by controlling their indoor climate.
In terms of spatial organization, the project facilitates communal interaction without compromising privacy. The design includes public and semi-public spaces that serve as social hubs, where residents can meet and engage with one another. Central stairways transform from mere circulation routes into vibrant gathering areas, reinforcing a sense of community while promoting social connections among residents.
The architectural thought process behind this project exemplifies consideration for not only functionality but also the quality of life that residents will experience. By harmonizing individual needs with shared spaces, the design enhances connectivity within the building, creating a welcoming atmosphere that reflects a modern urban lifestyle.
The unique design approaches employed throughout the project result in an effective blend of form, function, and sustainability. These elements showcase a forward-thinking perspective on urban living, suggesting that architecture can play a vital role in shaping resilient, livable environments that prioritize both individual and community aspirations.
For readers seeking further insights into this architectural project, the exploration of architectural plans, sections, designs, and ideas will enrich understanding of how this project navigates the complexities of contemporary housing. The blend of innovative design principles and environmental consciousness presents a compelling case for the future of urban residential architecture.























